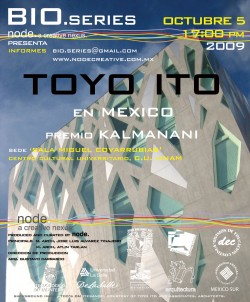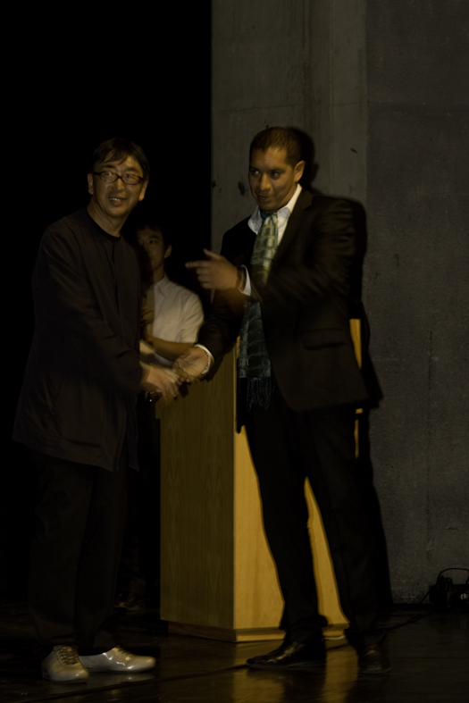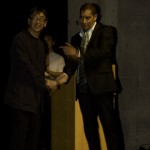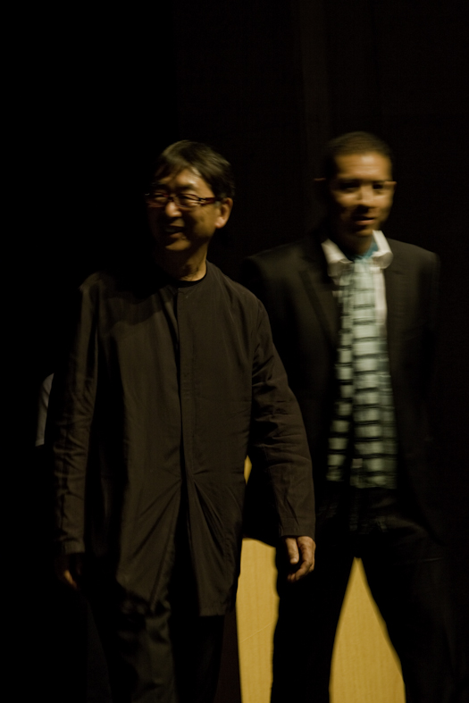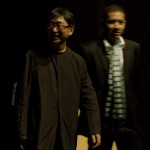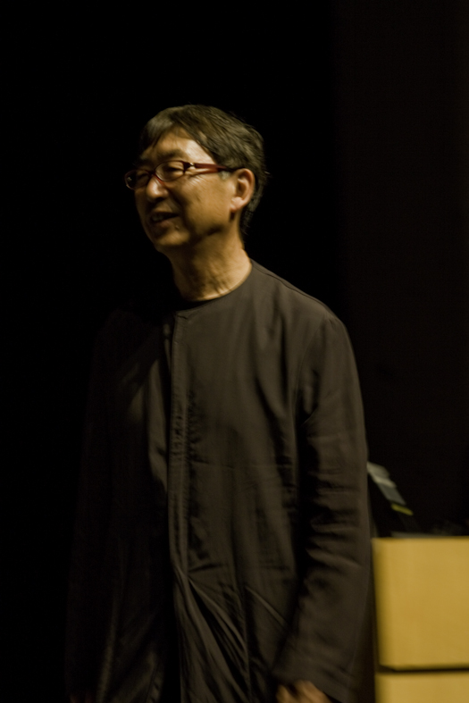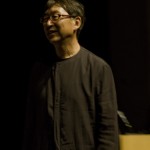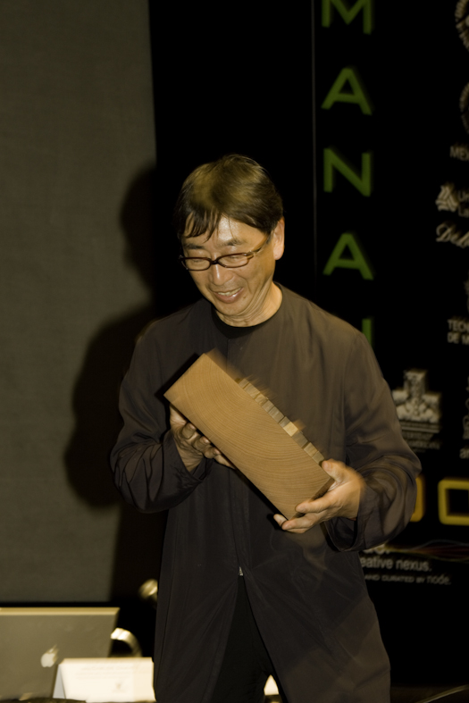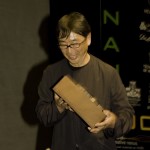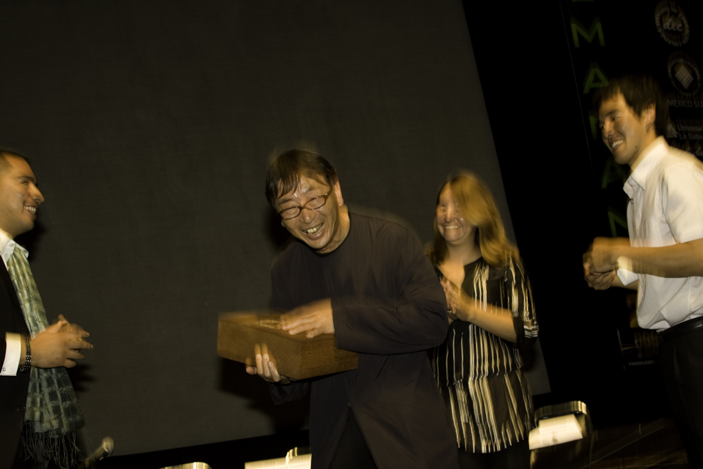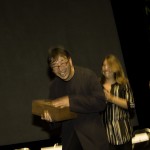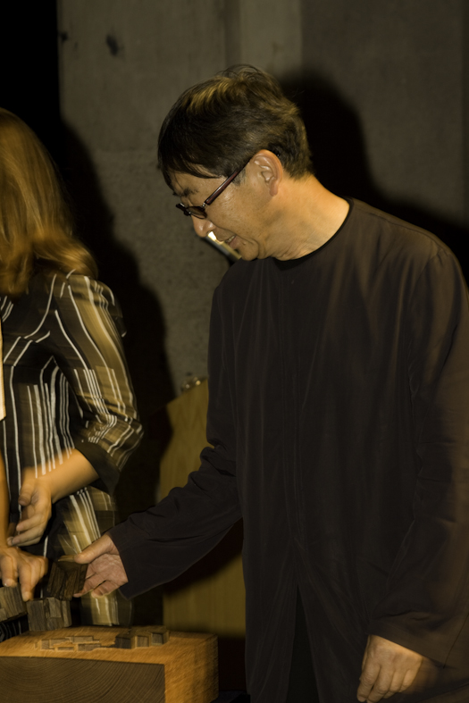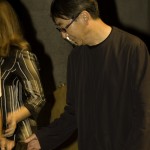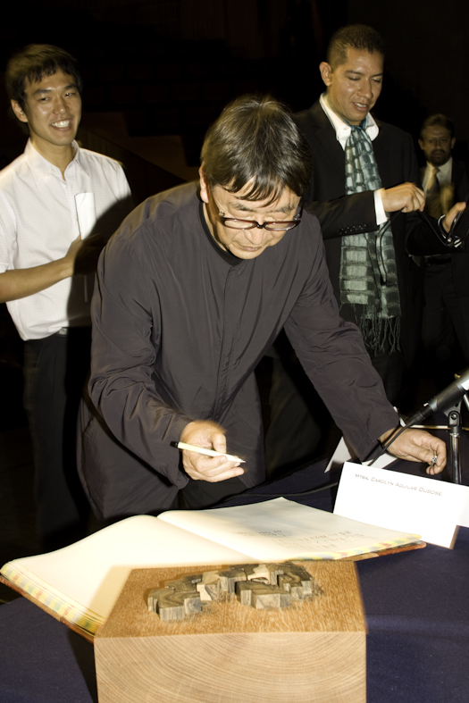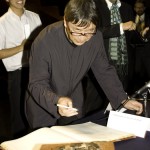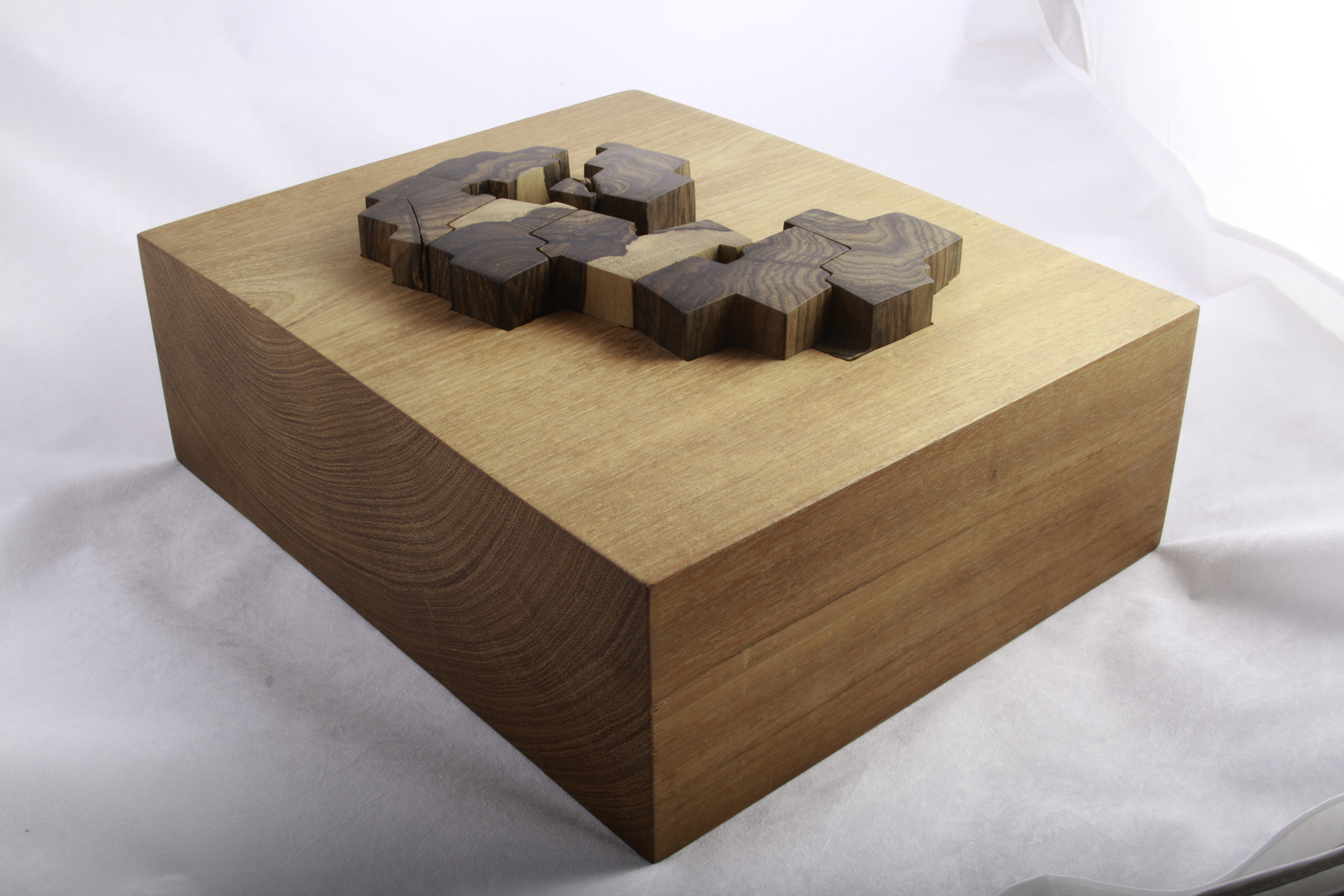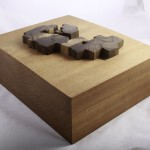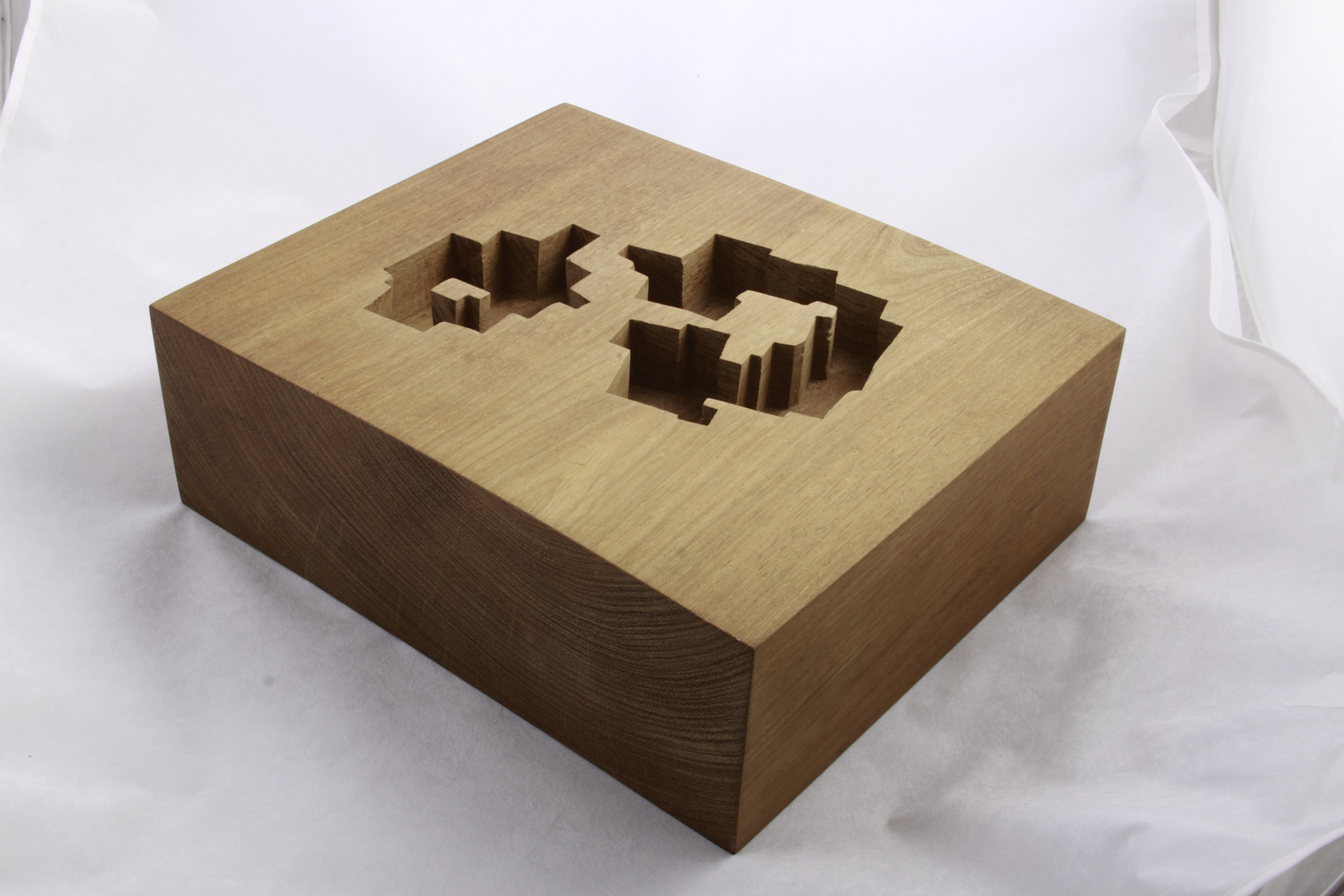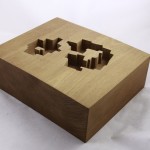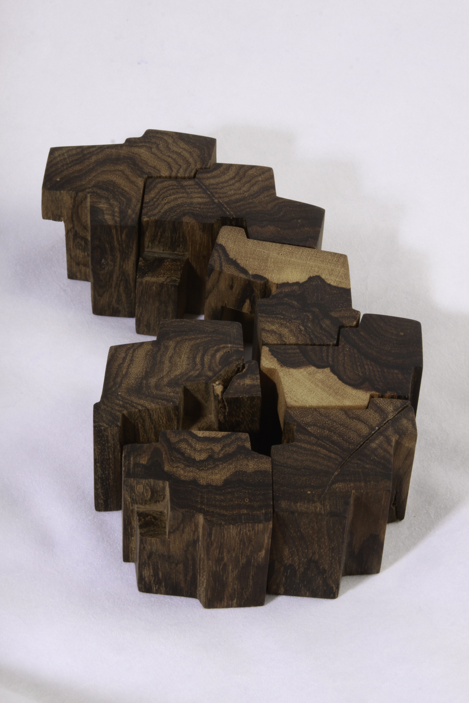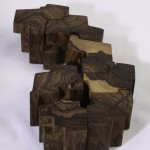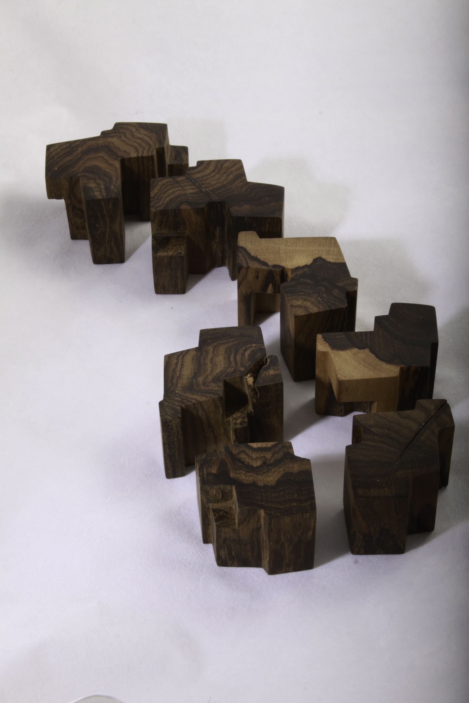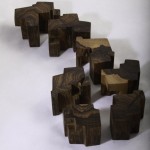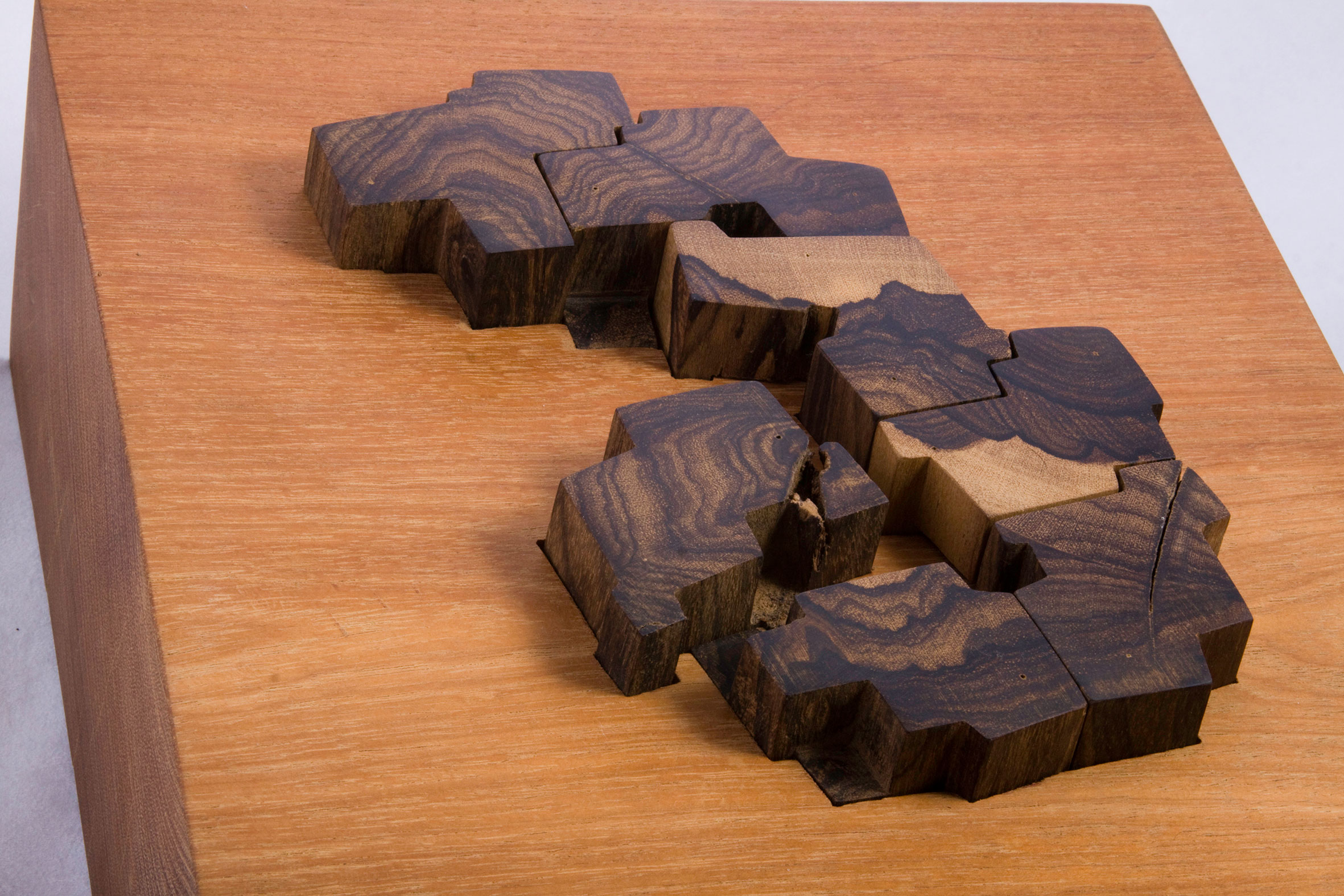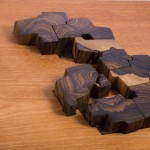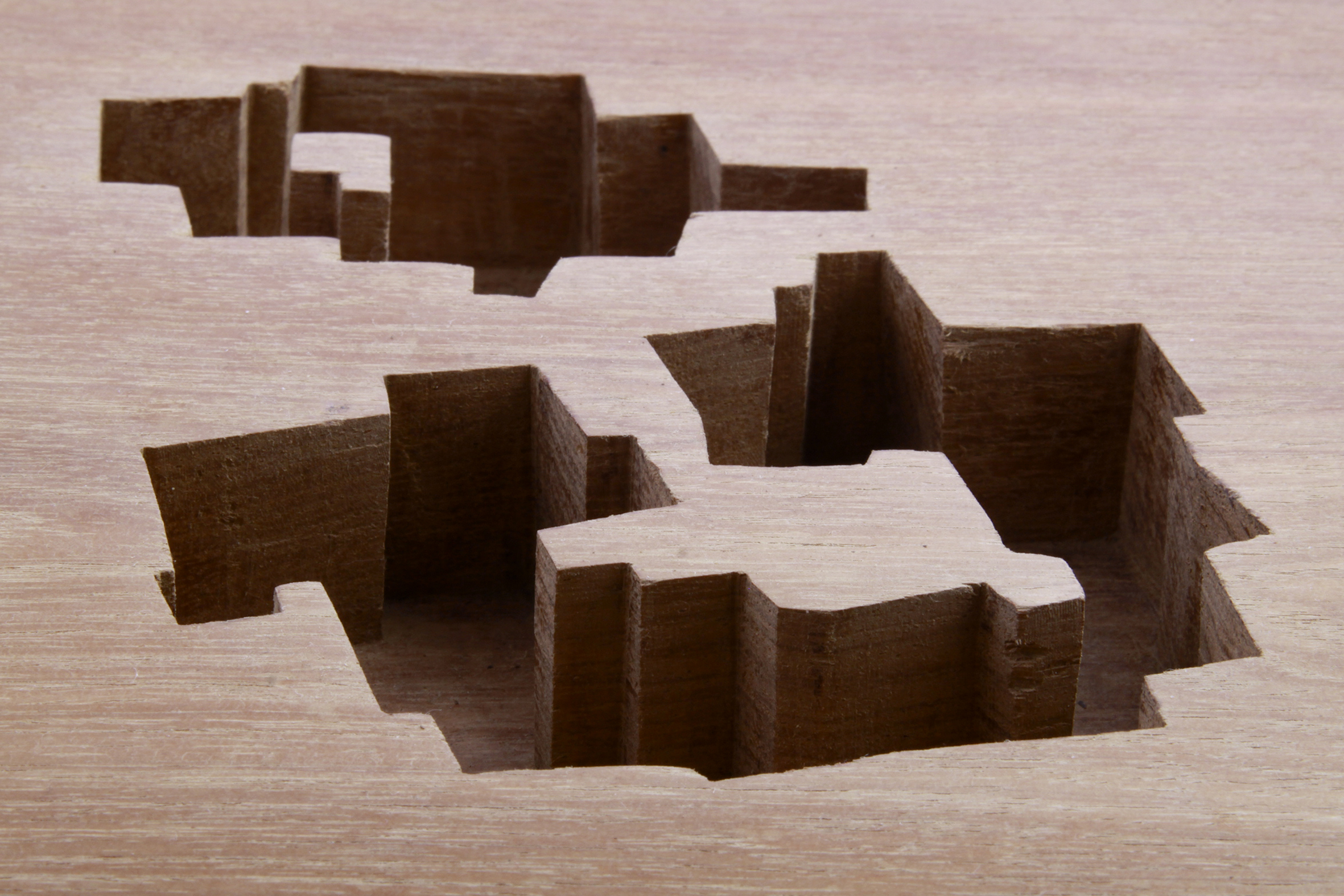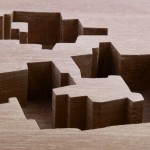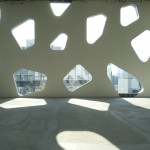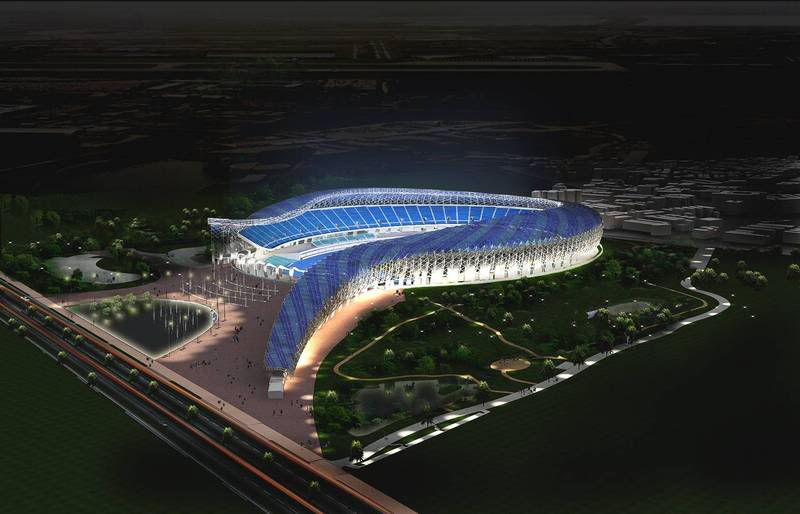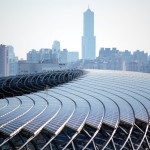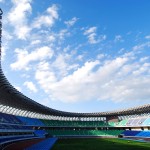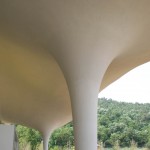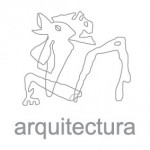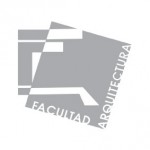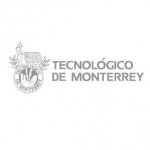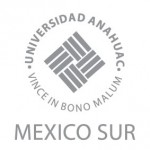TOYO ITO
Profile
“Emergent grid.” This is a phrase Toyo Ito uses to describe the geometrical character of his recent work. It is one of the most important notions in characterizing the developments of late 20th and early 21st century architecture and its relation to engineering and structure. Geometry is an internal quality of structure. But in what sense is its pattern something already given? Consider Mies and Gaudi. Both modulate structural geometry. In Mies, this is defined by standardized dimensions and ideal proportions (and it is rectilinear). In Gaudi, it is derived from the behavior of matter, from funicular chains rather than imposed. These strategies point inopposite directions — of which one variant is the Greek trabeated system versus the Gothic vault. No one has yet split the difference, except Toyo Ito. The Brugge Pavilion, the Serpentine Pavilion, Todd’s, Mikimoto, etc.: these buildings have intense patterns. That’s the first thing that strikes me. The second is that each is very different in its structural innovation with regard to an unpredictable geometry. But there is a third and it this: the structure is constantly shifting. These features underscore a new relationship between pattern, geometry, and structure. This is where fluids come in. In the early nineties Ito wrote “On Fluid Architecture” in which he wanted to move beyond the history of architecture as static form, as idealized and conceptualized geometry. The mere suggestion of fluids introduces a unique perspective towards structure: architecture as an intense geometrical development of matter. Now between pattern and form, there is an incredible competition — patterns have infinite extension and form is bounded object — and between them Ito has found a way to establish an incredible “ecology.” It is a formidable challenge to the history of geometry in architecture.
Biography
Toyo Ito was born on June 1, 1941 in Keijo (Seoul), Korea (Japanese). His father was a business man with a special interest in the early ceramic ware of the Yi Dynasty of Korea and Japanese style paintings. He also was a sports fan of baseball and golf. In 1943, Ito, his mother, and his two elder sisters moved back to Japan. Two years later, his father returned to Japan as well, and they all lived in his father’s hometown of Shimosuwa-machi in Nagano Prefecture. His father died in 1953, when he was 12. After that the rest of family operated a miso (bean paste) making factory. At present, all but one sister who is three years older than Ito, have died.
Ito established his own architecture office in 1971, and the following year he married. His wife died in 2010. They had one daughter who is now 40 and is editing Vogue Nippon.
In his youth, Ito admits to not having a great interest in architecture. There were several early influences however. His grandfather was a lumber dealer, and his father liked to draw plans for his friends’ houses. When Ito was a freshman in high school, his mother asked the early Modernist architect, Yoshinobu Ashihara, who had just returned to Japan from the U.S. where he worked at Marcel Breuer’s office, to design their home in Tokyo.
He was in the third grade of junior high school when he moved to Tokyo and went to Hibiya High School. At the time, he never dreamed he would become an architect—his passion was baseball. It was while attending the University of Tokyo that architecture became his main interest. For his undergraduate diploma design, he submitted a proposal for the reconstruction of Ueno Park, which won the top prize of the University of Tokyo.
Toyo Ito began working in the firm of Kiyonori Kikutake & Associates after he graduated from Tokyo University’s Department of Architecture in 1965. By 1971, he was ready to start his own studio in Tokyo, and named it Urban Robot (Urbot). In 1979, he changed the name to Toyo Ito & Associates, Architects.
He has received numerous international awards, including in 2010, the 22nd Praemium Imperiale in Honor of Prince Takamatsu; in 2006, The Royal Institute of British Architects’ Royal Gold Medal; and in 2002, the Golden Lion for Lifetime Achievement for the 8th Venice Biennale International Exhibition. All of his honors are listed in the fact summary of this media kit. He has been a guest professor at the University of Tokyo, Columbia University, the University of California, Los Angeles, Kyoto University, Tama Art University, and in the spring semester of 2012, he hosted an overseas studio for Harvard’s Graduate School of Design, the first in Asia.
His works have been the subject of museum exhibitions in England, Denmark, the United States, France, Italy, Chile, Taiwan, Belgium, and numerous cities in Japan. Publications by and about him have appeared in all of those countries and more. He holds Honorary Fellowships in the American Institute of Architects, Royal Institute of British Architects, the Architecture Institute of Japan, the Tokyo Society of Architects and Building Engineers, and the American Academy of Arts and Sciences.
One of his first projects in 1971 was a home in a suburb of Tokyo. Called “Aluminum House,” the structure consisted of wooden frame completely covered in aluminum. Most of his early works were residences. In 1976, he produced a home for his sister, who had recently lost her husband. The house was called “White U” and generated a great deal of interest in Ito’s works. It was demolished in 1997. Of most of his work in the 1980’s, Ito explains that he was seeking to erase conventional meaning from his works through minimalist tactics, developing lightness in architecture that resembles air and wind.
He calls the Sendai Mediatheque, completed in 2001 in Sendai City, Miyagi, Japan, one of the high points of his career. In the Phaidon book, Toyo Ito, he explains, “The Mediatheque differs from conventional public buildings in many ways. While the building principally functions as a library and art gallery, the administration has actively worked to relax divisions between diverse programs, removing fixed barriers between various media to progressively evoke an image of how cultural facilities should be from now on. This openness is the direct result of its simple structure, consisting of flat concrete slabs (which are honey-comb steel plates with concrete) penetrated by 13 tubes. Walls on each floor are kept to an absolute minimum, allowing the various functions to be freely distributed throughout the open areas between the tubes.“
In delivering the Kenneth Kassler lecture at Princeton University in 2009, Ito explained his general thoughts on architecture:
“The natural world is extremely complicated and variable, and its systems are fluid – it is built on a fluid world. In contrast to this, architecture has always tried to establish a more stable system. To be very simplistic, one could say that the system of the grid was established in the twentieth century. This system became popular throughout the world, as it allowed a huge amount of architecture to be built in a short period of time.
However, it also made the world’s cities homogenous. One might even say that it made the people living and working there homogenous too. In response to that, over the last ten years, by modifying the grid slightly I have been attempting to find a way of creating relationships that bring buildings closer to their surroundings and environment.” Ito amends that last thought to “their natural environment.”
In the fashionable Omotesando area of Tokyo, Ito designed a building in 2004 for TOD’S, an Italian shoe and handbag company, in which trees provided a source of inspiration. The Ito office provides its own description of the project:
“Trees are natural objects that stand by themselves, and their shape has an inherent structural rationality. The pattern of overlapping tree silhouettes also generates a rational flow of forces. Having adapted the branched tree diagram, the higher up the building, the thinner and more numerous the branches become, with a higher ration of openings. Similarly, the building unfolds as interior spaces with slightly different atmospheres relating to the various intended uses.
Rejecting the obvious distinctions between walls and opening, lines and planes, two- and three dimensions, transparency and opaqueness, this building is characterized by a distinctive type of abstractness. The tree silhouette creates a new image with a constant tension generated between the building’s symbolic concreteness and its abstractness. For this project, we (Ito and his staff) intended to create a building that through its architectural newness expresses both the vivid presence of a fashion brand and strength in the cityscape that will withstand the passage of time.”
After designing critically-acclaimed buildings like Sendai Mediatheque, Ito became an architect of international importance during the early-2000s leading to projects throughout Asia, Europe, North America and South America. Ito designed the Main Stadium for the 2009 World Games in Kaohsiung and the under-construction Taichung Metropolitan Opera House, both in Taiwan. In Europe, Ito and his firm renovated the façade of the Suites Avenue Apartments with striking stainless steel waves and, in 2002, designed the celebrated temporary Serpentine Pavilion Gallery in London’s Hyde Park. Other projects during this time include the White O residence in Marbella, Chile and the never-built University of California, Berkeley Art Museum/Pacific Film Archive in California.
Perhaps most important to Ito, however, are the projects in his home country, made more pressing by the earthquake and tsunami of March 11, 2011. The disaster spurred Ito and a group of other Japanese architects to develop the concept of “Home-for-All” communal space for survivors. As Ito says in Toyo Ito – Forces of Nature published by Princeton Architectural Press:
“The relief centers offer no privacy and scarcely enough room to stretch out and sleep, while the hastily tacked up temporary housing units are little more than rows of empty shells: grim living conditions either way. Yet even under such conditions, people try to smile and make do…. They gather to share and communicate in extreme circumstances – a moving vision of community at its most basic. Likewise, what we see here are very origins of architecture, the minimal shaping of communal spaces.
An architect is someone who can make such spaces for meager meals show a little more humanity, make them a little more beautiful, a little more comfortable.”
For Ito, the fundamental tenets of modern architecture were called into question by “Home-for-All.” He adds, “In the modern period, architecture has been rated highest for its originality. As a result, the most primal themes—why a building is made and for whom—have been forgotten. A disaster zone, where everything is lost offers the opportunity for us to take a fresh look, from the ground up, at what architecture really is. ‘Home-for-all’ may consist of small buildings, but it calls to the fore the vital question of what form architecture should take in the modern era—even calling into question the most primal themes, the very meaning of architecture.”
The Pritzker Jury commented on Ito’s direct expression of his sense of social responsibility citing his work on “Home-for-All.”
Recently, Ito has also thought of his legacy, as apparent by the museum of architecture that bears his name on the small island of Omishima in the Seto Inland Sea. Also designed by Ito, the museum opened in 2011 and showcases his past projects as well as serving as a workshop for young architects. Two buildings comprise the complex, the main building “Steel Hut” and the nearby “Silver Hut,” which is a recreation of the architect’s former home in Tokyo, built in 1984.
TOYO ITO
Honorary Fellowship of AIA
Honorary Fellowship of RIBA
Commissioner of Kumamoto Artpolis
Awards and Prizes
1986 Architecture Institute of Japan awards for “Silver Hut”
1992 33rd Mainich Art Award for Yatsushiro Municipal Museum
1998 Ministry of Education Award for the Encouragement of Arts for “Dome in Odate”
1999 Japan Art Academy Prize for “Dome in Odate”
2000 Accorded the Title “Academician” from The International Academy of Architecture
2000 The Arnold W. Brunner Memorial Prize in Architecture from American Academy of Arts and Letters
2001 Grand Prize of Good Design Award 2001 from Japan Industrial Design Promotion Organization (JIDPO) for “Sendai Mediatheque”
2002 Golden Lion for Lifetime Achievement of the 8th International Architecture Exhibition NEXT at the Venice Biennale
2003 Architectural Institute of Japan Prize for “Sendai Mediatheque”
2004 XX ADI Compasso d’Oro Award for “Ripples” (furniture design)
2006 Royal Gold Medal from The Royal Institute of British Architects (RIBA) Public Building Award for “Sendai Mediatheque”
2008 ADI Compasso d’Oro Award for the Stand Horm 2005 6th Austrian Frederick Kiesler Prize for Architecture and the Arts
2009 KALMANANI National Prize, Mexico City
Medalla de Oro from Circulo de Bellas Artes de Madrid
2010 2009 The Asahi Prize The 22nd Praemium Imperiale in Honor of Prince Takamatsu
2012 Golden Lion for Best National Participation for the Japan Pavilion 13th International Architecture Exhibition at the Venice Biennale (Served as Commissioner)
2013 Pritzker Architecture Prize
SENDAI Mediatheque
TOD’S Omotesando Building
Located in the fashionable Omotesando area of Tokyo, this building was built especially for TOD’s, an Italian shoe and handbag brand. The lower levels of this seven-story building are used as a shop, with the middle and upper levels containing offices and a multi-purpose space.
Since the site is L-shaped and has a narrow frontage, in order to give the building a unified volume we enclosed the site with a wall that gives the impression of a row of Zelkova trees. This exterior surface serves as both graphic pattern and structural system, and is composed of 300mm-thick concrete and flush-mounted frameless glass. The resulting surface supports floor slabs spanning 10-15 meters without any internal columns.
Given the character around the site in Omotesando, where many luxury brand boutiques have been built, by selecting concrete as a material we boldly proposed a substance and strength absent from the adjacent “glass architecture”. This concrete structure however, is not simply used as in conventional architecture to express the volume or the massiveness of the walls. More than being merely a pattern or a structure, this building instead acquires a new dimension relating to the notion of surface.
Trees are natural objects that stand by themselves and their shape has an inherent structural rationality. The pattern of overlapping tree silhouettes also generates a rational flow of forces. Having adapted the branched tree diagram, the higher you move up the building, the thinner and more numerous the branches become, with a higher ratio of openings. Similarly, the building unfolds as interior spaces with slightly different atmospheres relating to the various intended uses.
Rejecting the obvious distinctions between walls and openings, lines and planes, two- and three-dimensions, transparency and opaqueness, this architecture is characterized by distinctive type of abstractness. The tree silhouette creates a new image, with a constant tension generated between the building’s symbolic concreteness and its abstractness. For this project, we intended to generate a new architecture and a vivid presence for a fashion brand, with a strength that will withstand the passage of time in the cityscape
MIKIMOTO Ginza2
This commercial building in Tokyo’s Ginza district is designed for Mikimoto, a company world famous for its pearl jewelry. The building has a 17m x 14m rectangular plan, with nine stories above ground and one basement level. The lower level is used as a shop and offices for Mikimoto and the upper floors are leased to tenants.
Our intention was to express the flow of structural forces as a design similar to the façade of “TOD’S Omotesando Building” so as to create an impressive surface that conveys a strong presence in its surroundings. Panels composed of steel plates (6-12mm in thickness) sandwiched together with studs and structural reinforcements were manufactured in a factory and conveyed to the construction site. After on-site erection and adjustment, they were welded together and 200mm of concrete was poured inside. Through this system, in which the steel plates are treated as an expendable formwork, it becomes possible to build a structure that is both extremely thin and strong. Additionally, the non-directional planar structural system allows openings to be inserted freely.
The rounded triangular and rectangular openings scattered across the metallic coated façade, are inlayed into a triangulated pattern derived from the analysis of the tectonic force flow. An image of a brilliantly scintillating gem was embodied in the cityscape of Ginza.
MIKIMOTO Ginza 2
KAOHSIUNG Stadium
The Main Stadium for the World Games 2009 in Kaohsiung
Architectural Summary
Kaohsiung is the second largest city in Taiwan. It is a vital city that possesses remarkably abundant nature, pleasant climate and citizens filled with life and vibrancy.
The World Games is one of the largest international multiple-sport events, holding sports that were not included in the Olympic Games. It is held once every 4 years, a year after the Olympics. Kaohsiung stadium is planned as the main venue of the next World Games, to be taken place in Kaohsiung city in July 2009. The stadium seats 40,000 people (55000 people by building temporary seats), and is the first stadium in Taiwan that meets international standards, namely Class-1 of IAAF (International Association of Athletics Federations) and FIFA standard (Federation Internationale de Football Association)
In the competition participated at the end of 2005, we introduced three key concepts; “Open Stadium”, “Urban Park” and “Spiral Continuum” in our proposal.
“Open Stadium” aimed to open the spectators’ seats to the city. Unlike traditionally enclosed stadium buildings, the new Kaohsiung stadium positioned spectators’ seats facing towards the south main gate. This naturally attracts visitors from the newly constructed MRT station at the southeast of the stadium site.
“Urban Park” intended to attract the public in form of a new urban park typology. In the “Open Stadium”, the front square and the field area can be integrally used even during days without events planned.
The large roof covering the spectators’ seats has approximately 22,000 sq meters area, and is installed with solar cell units assembled by laminated tempered glass. Thirty-two helical shaped steel pipes, the “Oscillating Hoops spiral”, ascend along the whole stadium roof as a secondary structure. The “Spiral Continuum” structure, which has 318.5 mm diameter, welcomes visitors to the stadium and enhances the spectators’ excitement.
Based upon these three design concepts, the new Kaohsiung stadium embodies dynamic fluid movement like a vibrant body, and is expected to draw the city’s attention as a hub of activities.
Crematorium in Kakamigahara
This is the reconstruction project of an old deteriorated crematorium in Kakamigahara, which has been planned to integrate into the surrounding park cemetery on the site. The location of the site is peaceful, facing a pond that stretches out to the north and nestled into the verdant mountains to the south.
The design brief called for a sublime space appropriate to give last honors to the deceased, while subtly integrating into the surrounding landscape of the park cemetery. Our idea was to respond not with a conventional massive crematorium, but with a space formed by a roof that is like a cloud which drifting through the sky has come to settle upon the site, creating a pleasantly soft atmosphere. We investigated a gently curved reinforced-concrete shell structure to construct a roof characterized by concavities and convexities. The final shape of the roof structure was determined by an algorithm that generates the optimum structural solution. Since this type of structural analysis resembles the growth patterns of plants which keep transforming following simple natural rules, the process is called “evolution.” After several hundred such evolutionary cycles, the optimized final shape was determined. The curved line becomes landscape, in harmony with the contours of the surrounding mountains. Four structural cores and twelve columns with built-in rainwater collection pipes are placed according to structural balance under the roof structure. Ceremonial spaces are placed between the cores and columns. The smooth curvature of the roof surface also articulates the ceiling in the interior. Indirect light softly illuminates the curved ceiling and spreads in all directions. The funeral ceremonies are held in this serene space with expressive nuances of light.
————————————————————————————————————————————————————————————————————————————-
