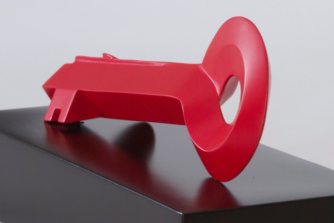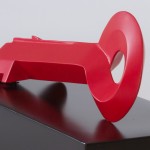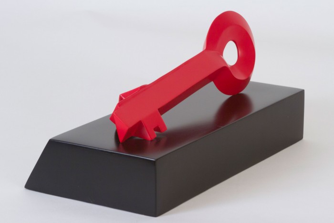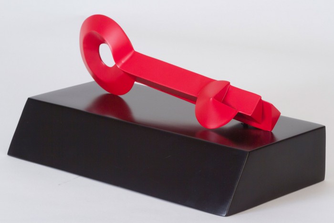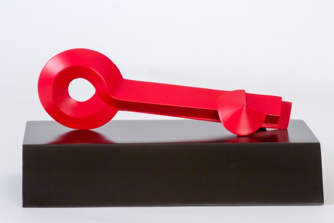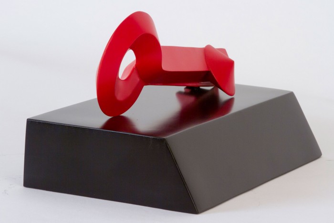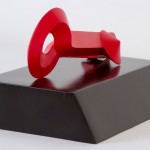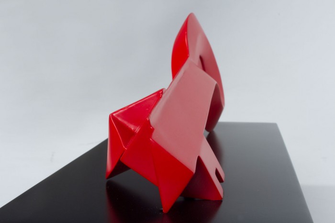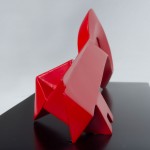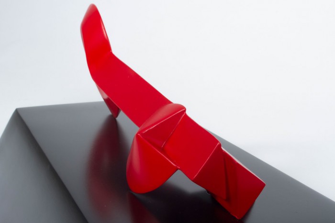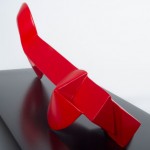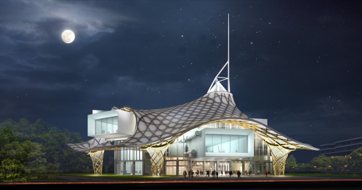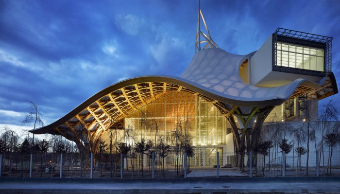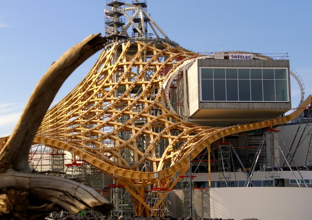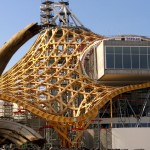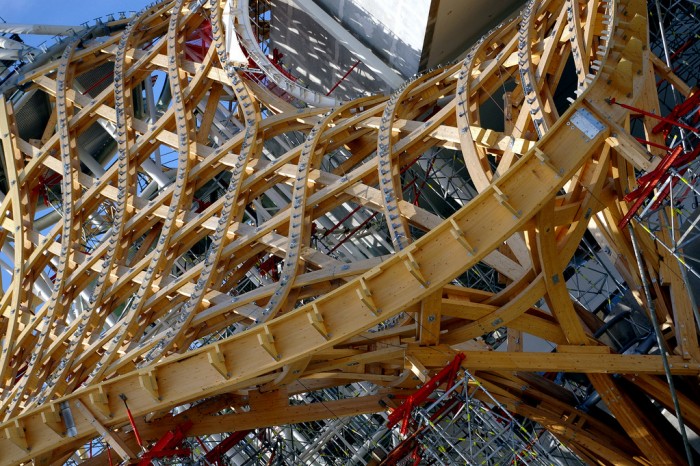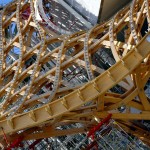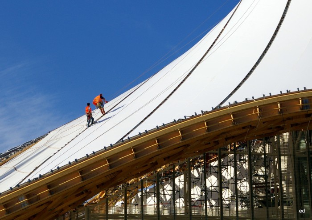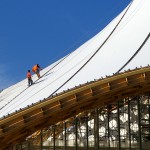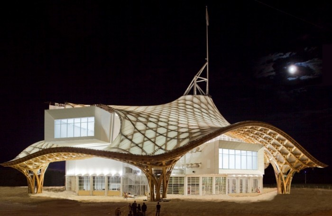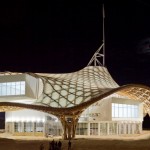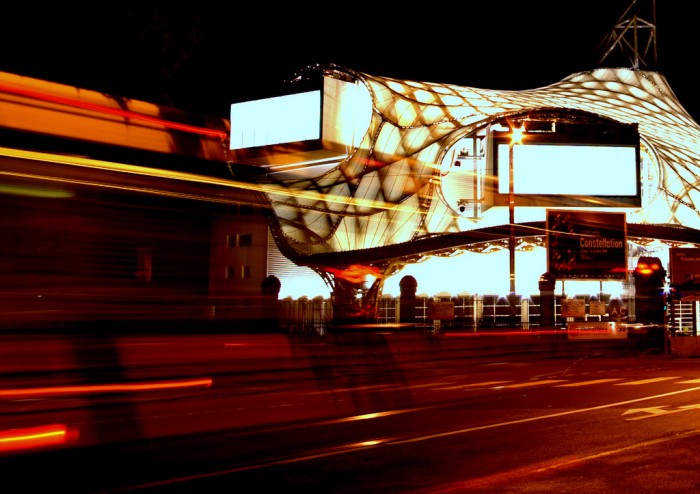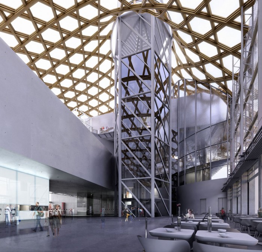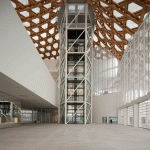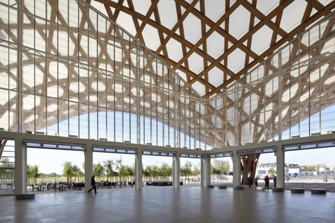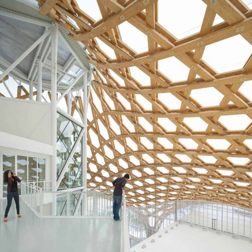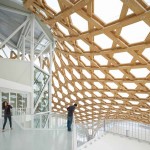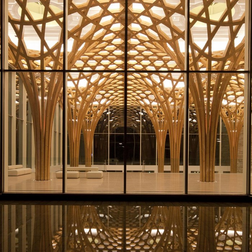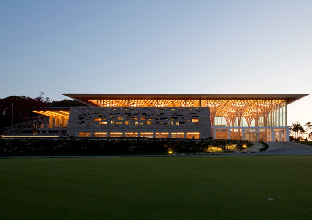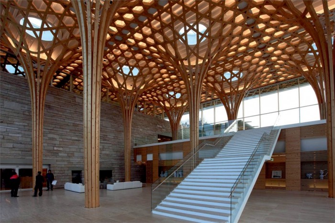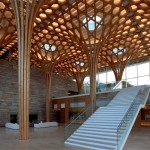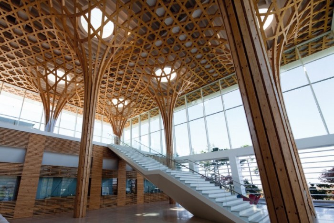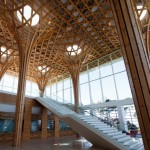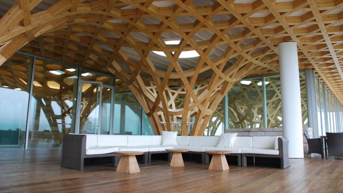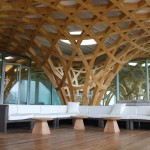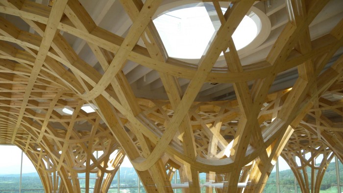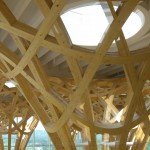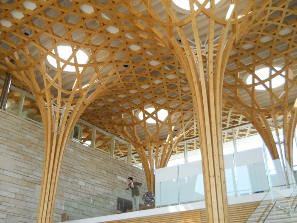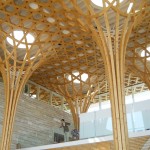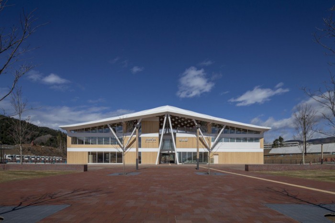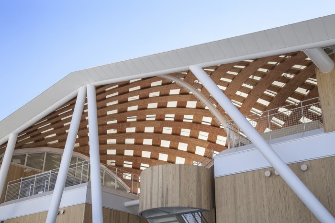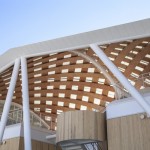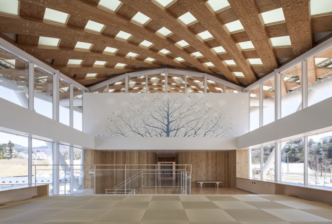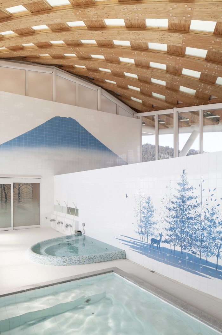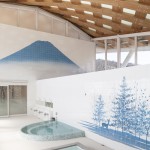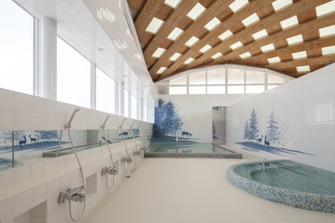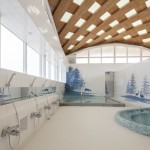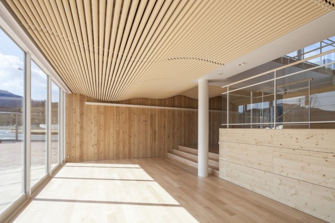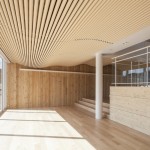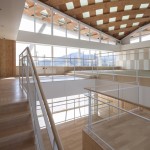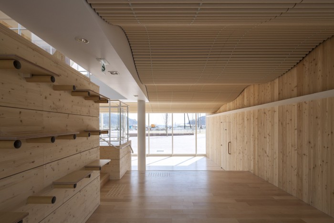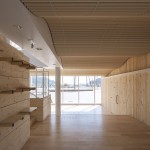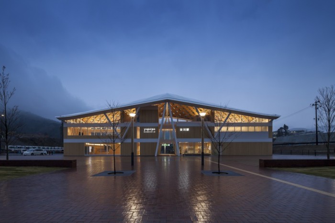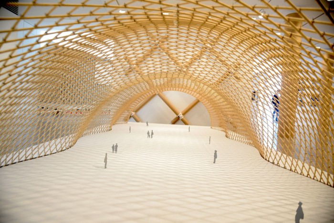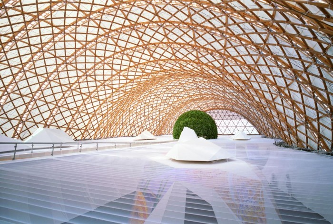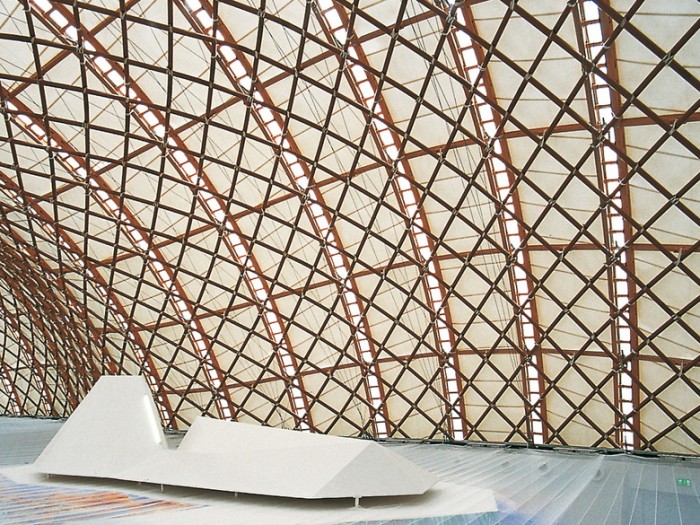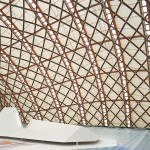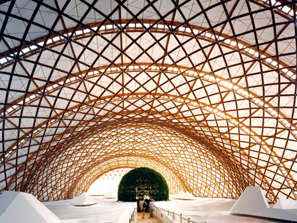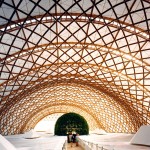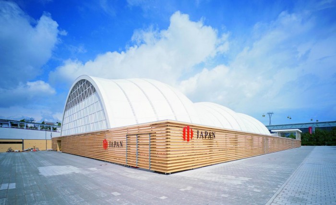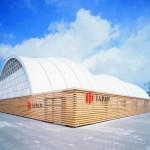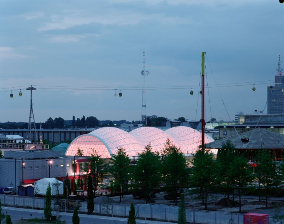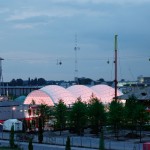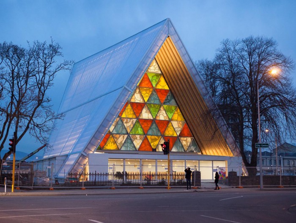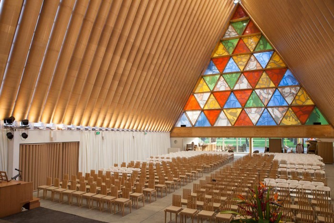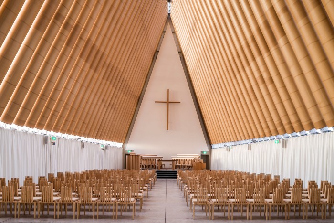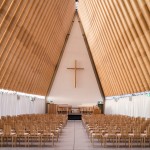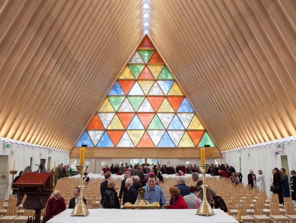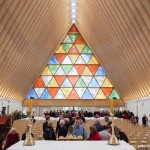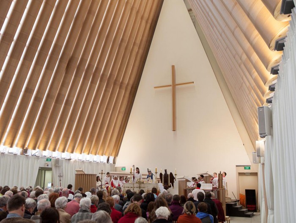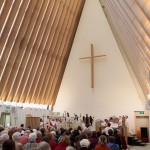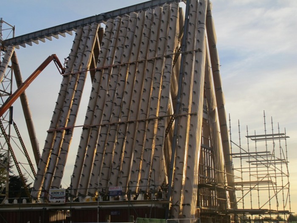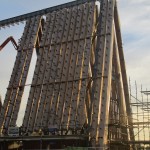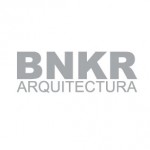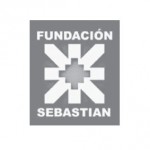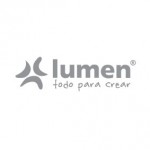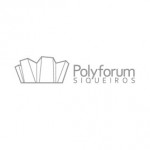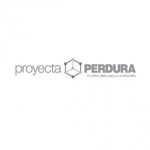SHIGERU BAN
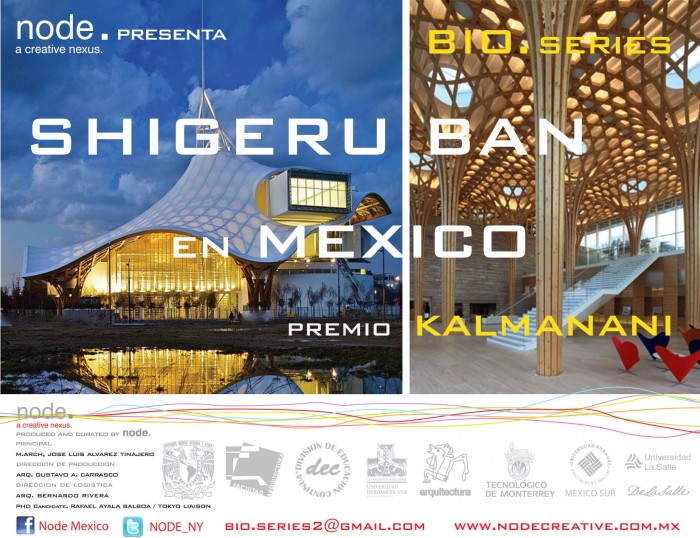
Biography
Shigeru Ban was born in Tokyo on August 5, 1957. His father was a businessman at Toyota, and his mother is a women’s clothing “haute couture” designer. Ban’s father was very fond of classical music and made Ban learn the violin at a young age. His mother traveled to Europe every year for the fashion weeks in Paris and Milan, which roused Ban’s longing to travel overseas. When Ban was young, carpenters were often hired to renovate the family home, a wooden house. Ban was fascinated by the traditional work of the carpenters, and he liked to pick pieces of wood to build things. Ban decided he wanted to become a carpenter.
Ban excelled at arts and crafts in primary school and junior high school. The model of a house he designed for an assignment during his 9th-grade summer holiday was displayed in his school as the best. He then decided that he wanted to become an architect. In parallel with this dream was his love of rugby. He had played rugby since the age of ten, and while in junior high school, was selected as a member of the junior Tokyo regional team that competed against the Korean national team. Ban hoped to attend Waseda University in order to pursuit both rugby and architecture. After learning of a drawing examination to enter that university, he spent every Sunday, starting in 10th grade, learning how to draw at a painter’s atelier, and from the 11th grade, he went to a drawing school every day after his rugby training at school. Ban was selected as a regular member of his rugby team when he was in 11th grade and played on the national tournament; however, his team was defeated on the first round. He then decided to give up his plans to enter Waseda University, known for its strength in rugby, and go to Tokyo University of the Arts to focus on studying architecture. From the 12th grade, Ban joined the evening classes of a preparation school to enter the university. He learned structural modeling using paper, wood, and bamboo for the first time, and his exceptional ability quickly proved him to be peerless in this area. His teacher at the evening school was Tomoharu Makabe, a graduate from the architecture department of the Tokyo University of the Arts. One day, at Makabe’s house, Ban came across an article on John Hejduk, the “paper architect” and then-dean of Cooper Union’s School of Architecture in New York. Ban’s encounter with the models and plans of these unbuilt buildings was revolutionary for him, and he decided to go to the United States and study architecture at Cooper Union.
In 1977, Ban traveled to California to study English. At that time, he discovered that Cooper Union did not accept students from abroad and only accepted students who transferred from other schools within the United States. Ban searched for a school from which he could transfer and decided to attend the Southern California Institute of Architecture (SCI-Arc), which had just been founded and used an old renovated warehouse as the school building. Ban was fascinated by the exciting studio and the school environment. The famous architect and founder of the SCI-Arc, Raymond Kappe, interviewed him, and although Ban could not speak English well at the time, Kappe, impressed by Ban’s portfolio, allowed him to enter the institute as a sophomore. Ban was very inspired by the series of Case Study Houses, which were influenced by traditional Japanese architecture. In 1980, after finishing the 4th year at SCI-Arc, Ban transferred to Cooper Union. All students transferring from other schools started at the sophomore level, and among Ban’s classmates were his current partner in the New York office, Dean Maltz, and other notable architects such as Nanako Umemoto (Reiser + Umemoto), and Laurie Hawkinson (Smith-Miller + Hawkinson Architects). His teachers were Ricardo Scofidio, Tod Williams, Diana Agrest, Bernard Tschumi, Peter Eisenman and John Hejduk, among others. At the end of the fourth year, Ban took a year of absence from Cooper Union and worked at Arata Isozaki’s office in Tokyo. Ban went back to Cooper Union and received his Bachelor of Architecture in 1984. After graduating, Ban accompanied the photographer Yukio Fukagawa on a trip to Europe, where he visited Alvar Aalto’s architecture in Finland for the first time. Ban was stunned by how Aalto’s architecture emphasized regional context and material.
In 1985, Ban started his own practice in Tokyo without any work experience. Between 1985 and 1986, he organized and designed the installations of an Emilio Ambasz exhibition, Alvar Aalto exhibition, and a Judith Turner exhibition, as the curator of the Axis Gallery in Tokyo. While developing the paper-tube structures that he implemented for the first time at the Aalto exhibition, Ban designed his “PC Pile House,” “House of Double-Roof,” “Furniture House,” “Curtain Wall House,” “2/5 House,” “Wall-Less House,” and “Naked House” as a series of case studies.
When Ban discovered that the two million refugees from the 1994 Rwandan Civil War were forced to live in terrible conditions, he proposed his paper-tube shelters to the United Nations High Commissioner for Refugees and they hired him as a consultant. After the Great Hanshin or Kobe Earthquake in 1995, he built the “Paper Log House” for the former Vietnamese refugees who did not have the possibility to live in the temporary houses provided by the Japanese government. He also built the Takatori “Paper Church,” with student volunteers. This was the trigger to establish the NGO Voluntary Architects’ Network (VAN) and to start disaster relief activities. VAN built temporary housing in Turkey in 1999, western India in 2001, and Sri Lanka in 2004. A temporary school was built after the 2008 Sichuan earthquake, a concert hall in L’Aquila, Italy, and shelters after the 2010 earthquake in Haiti. After the Great East Japan Earthquake in 2011, VAN set up 1800 paper partition systems in more than 50 shelters, to give families more privacy. VAN also built temporary housing at Onagawa, Miyagi prefecture, Japan. This brought great improvements in the quality of life in shelters and the temporary housing environment, neglected by the government. Following the devastation of the New Zealand Canterbury earthquake in 2011, Ban built the Cardboard Cathedral as a symbol of reconstruction of the city of Christchurch.
In 1995, Ban’s paper-tube structure development received the permanent architecture certificate from the Minister of Construction in Japan and he completed the “Paper House.” In 2000, in collaboration with German architect/structural engineer Frei Otto, Ban constructed an enormous paper-tube grid shell structure for the Hanover Expo’s Japan Pavilion in Germany. This structure drew attention from all over the world for its recyclable architecture.
In 1998, Nobutaka Higara became Ban’s partner at his Tokyo office.
In 2004, Ban teamed up with Jean de Gastines (partner at his Paris office since 2004) and Philip Gumuchdjian, and won the Pompidou Centre-Metz competition. He gathered Japanese and European students and built a temporary office made of paper-tube structure on the terrace on a top floor of the Centre Pompidou in Paris.
In 2001, Ban was named a professor on the Faculty of Environment and Information Studies at Keio University. After he won the competition of Centre Pompidou-Metz, he established a private practice in Paris with his partner Jean de Gastines. In 2008 he resigned from Keio University and in 2010 he worked as a visiting professor at Harvard University and Cornell University. In 2011, he became a professor at Kyoto University of Art and Design.
Ban is currently working on creating architecture, he volunteers for disaster relief, lectures widely, and teaches. He continues to develop material and structure systems. This work led to not only the paper-tube structures, also laminated bamboo (Bamboo Furniture House, 2002), structural systems constructed of shipping containers (Nomadic Museum, New York, in 2005, Santa Monica in 2006, Tokyo in 2007; Container Temporary Housing, Onagawa, 2011), and wooden structures without metal connectors (Centre Pompidou-Metz, 2010; Haesley Nine Bridges Golf Clubhouse, 2010; Tamedia New Office Building, 2013; Aspen Art Museum, 2014). In addition, he creates furniture and architecture made with carbon fiber (Carbon Fiber Chair, 2009, and Museum Rietberg Summer Pavilion, 2013).
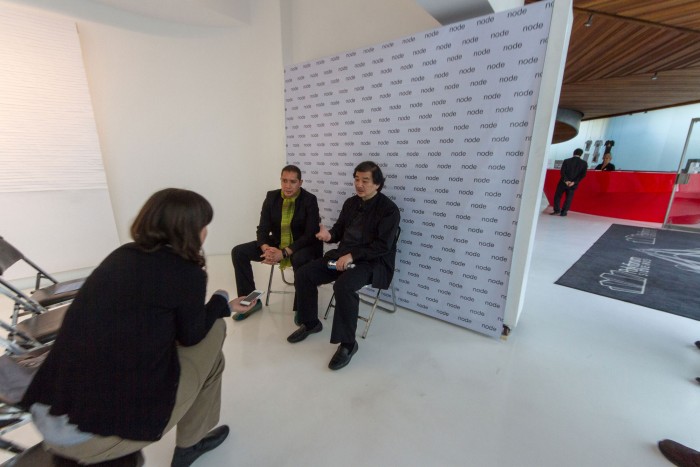
SHIGERU BAN
1957 Born in Tokyo
1977-1980 Southern California Institute of Architecture
1980-1982 Cooper Union School of Architecture
1982-1983 Worked for Arata Isozaki, Tokyo, Japan
1984 Received Bachelor of Architecture from Cooper Union School of Architecture
1985 Established private practice in Tokyo, Japan
1993-1995 Adjunct Professor of Architecture atTama Art University
1995 Established the NGO, Voluntary Architects’ Network (VAN)
1995-1999 Adjunct Professor of Architecture at Yokohama National University
1995-1999 Consultant of United Nations High Commissioner for Refugees (UNHCR)
1996-2000 Adjunct Professor of Architecture at Nihon University
2000 Visiting Professor of Columbia University
2000 Visiting Fellow of Donald Keen Center at Columbia University
2001 State of New York Registered Architect
2001-2008 Professor of Keio University
2004 Honorary Fellow of the American Institute of Architects (HFAIA) AIA
2005 International Fellowship of the Royal Institute of British Architects (IFRIBA)
2005 Honorary Doctor of Humane Letters Amherst College
2006 Honorary Fellow of the Royal Architectural Institute of Canada (HRAIC)
2006-2009 Jury of Pritzker Architecture Prize
2009 Honorary Doctorate of Technical University of Munich
2010 Visiting Professor of Harvard University GSD
2010 Visiting Professor of Cornell University
2011- Professor of Kyoto University of Art and Design
2014 Honorary Doctorate of Cooper Union
Awards and Prizes
1985 SD Review ‘85 SD
1986 Design Competition for the redevelopment of the Shinsaibashi, Osaka
1986 Display of the Year, Japan, “Emilio Ambasz” Exhibition
1988 Display of the Year, Japan, “Alvar Aalto” Exhibition
1988 Osaka Industrial Design Contest, L Unit System
1988 SD Review‘88 SD
1989 Arflex Design Competition
1993 House Award, Tokyo Society of Architects
1995 Mainichi Design Prize
1996 Innovative Award, Tokyo Journal
1996 Yoshioka Prize
1996 JIA Kansai Architects
1996 Ecoplice House Competition, IAA (International Architects Academy)
1997 The JIA Prize for the best young architect of the year
1998 Tohoku Prize, Architectural Institute of Japan for Tazawako Station
1999 ar+d, Architectural Review, UK for Paper Church ar+d賞 Architectural Review
1999 4th International Festival for Architecture in Video by IMAGE, Italy
1999 Architecture for Humanity Design Award for Paper Log House
2000 The Augustus Saint-Gaudens Award from the Cooper Union, NY
2000 Akademie der Kunste (Berlin Art Award), Germany
2001 Nikkei New Office Award, for GC Osaka Building
2001 Time Magazine Innovator of the Year
2001 World Architecture Awards 2001: Europe Category, Public/Cultural Category for the Japan Pavilion
2001 Gengo Matsui Award for the Japan Pavilion
2001 The Prize of Japan Society for Finishing Technology, for GC Osaka Building
2002 World Architecture Awards 2002: Best House in the World, Naked House
2004 Grande Medaille France Academie d’Architecture
2005 Thomas Jefferson Medalist in Architecture
2005 Arnold W. Brunner Memorial Prize in Architecture
2005 AIA New York Chapter Design Awards-Project Honors: Nomadic Museum-NY
2007 MIPIM Awards 2007:Residential Developments 1st Prize, Kirinda Project, Sri Lanka
2007 MIPIM Awards 2007:Special Tribute, Kirinda Project, Sri Lanka
2008 Urban Land Institute Awards for Excellence: Finalist, Kirinda Project, Sri Lanka
2009 Japan Project International Award, Student Jury’s Award: Chengdu Hualin Elementary School, China
2009 Grand Prize of AIJ 2009: Nicolas G. Hayek Center
2010 International Architecture Awards, Chicago Athenaeum of Architecture and Design, European Center Architecture Art Design; Haesley Nine Bridges Golf Clubhouse
2010 International Prize for Sustainable Architecture, Gold Medal, Haesley Nine Bridges Golf Clubhouse
2010 L’Ordre des Arts et des Lettres, France (le grade d’officier)
2011 Design for Asia Awards, Grand Award -Paper Partition System
2011 Design for Asia Awards, Gold Award -Paper Partition System
2011 Auguste Perret Prize
2011 L’Ordre National du Merite, France (le grade d’officier)
2012 Mainich Art Prize
2012 Art Prize from Japanese Agency for Cultural Affairs
2012 KALMANI Prize 2012, Mexico City (メキシコシティ)
2013 Elle Décor Design Award 2013, Wall Covering -Module H, Hermès Maison
2013 iF Design Award -lamp Yumi, Fontana Arte
2014 Good Design Award -lamp Yumi, Fontana Arte
2014 The Pritzker Architecture Prize
2014 Joie de Vivre Award
2014 Kyoto City Artistic and Cultural Commendations, Sparkle Grand Award
2014 L’Ordre des Arts et des Lettres, France (le grade de commandeur)
2014 Asia Game Changers Awards (Asia Society, NY)
2015 The Asahi Prize
2015 Crystal Award (World Economic Forum, Davos, Switzerland)
2015 Shigemitsu Award
2015 Posey Leadership Award
POMPIDOU METZ
HAESLEY Golf Club
ONAGAWA Station
EXPO 2000
CARDBOARD Cathedral
————————————————————————————————————————————————————————————————————————————-
