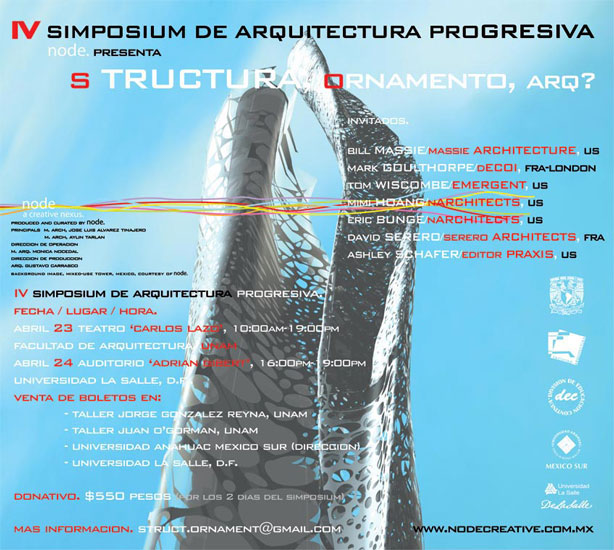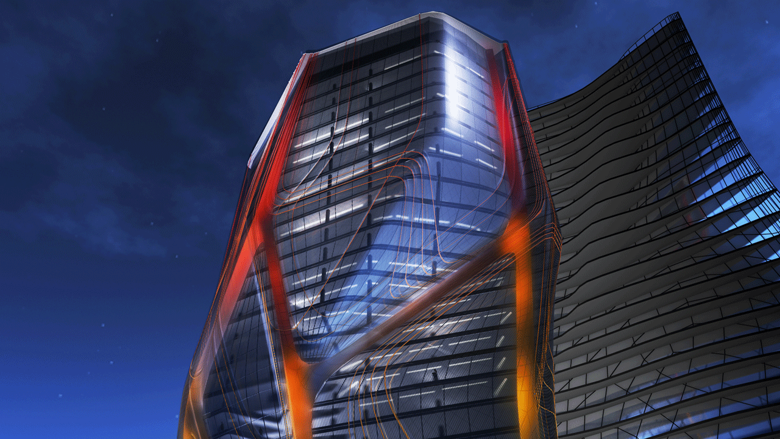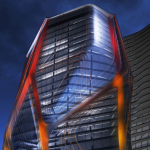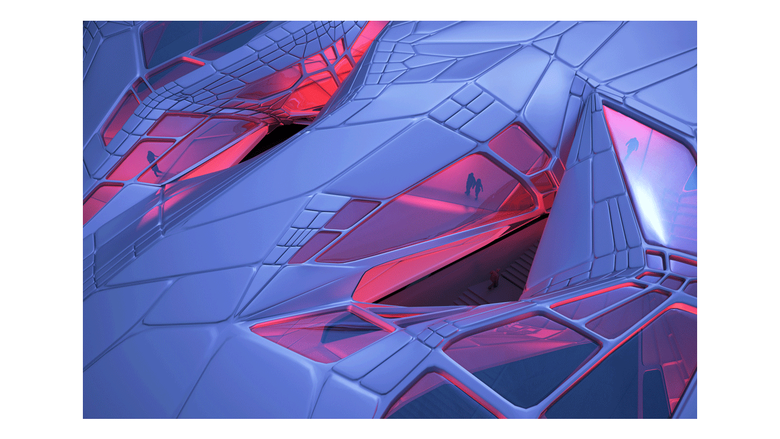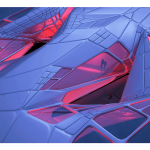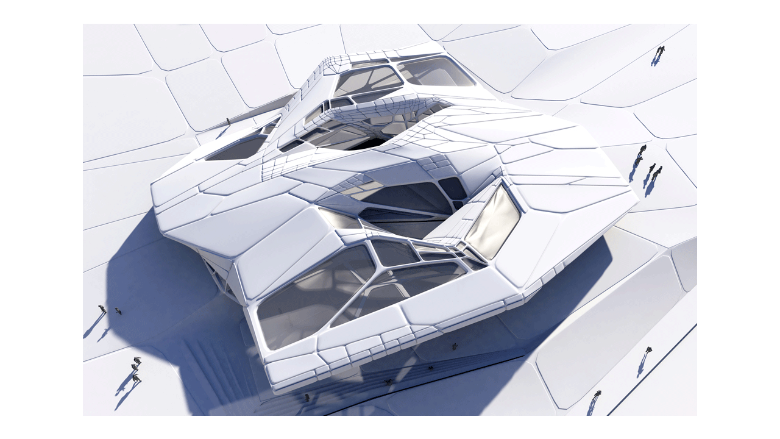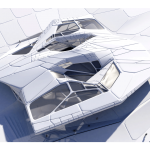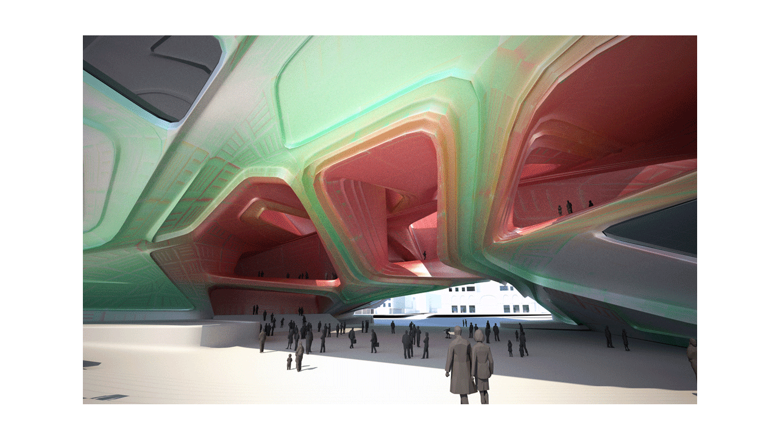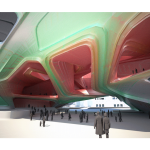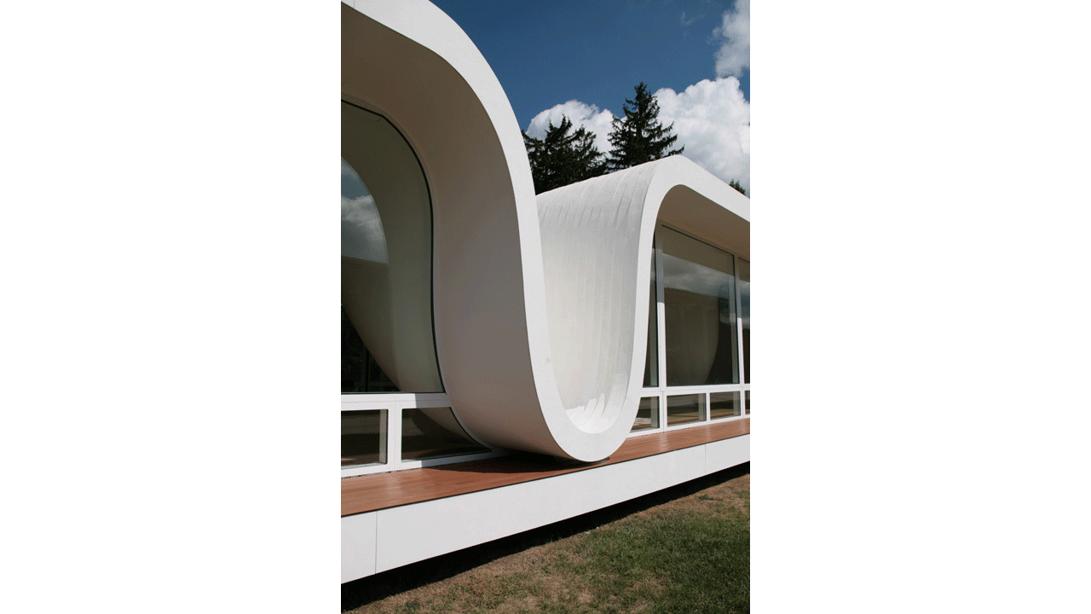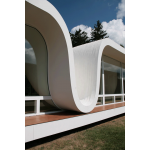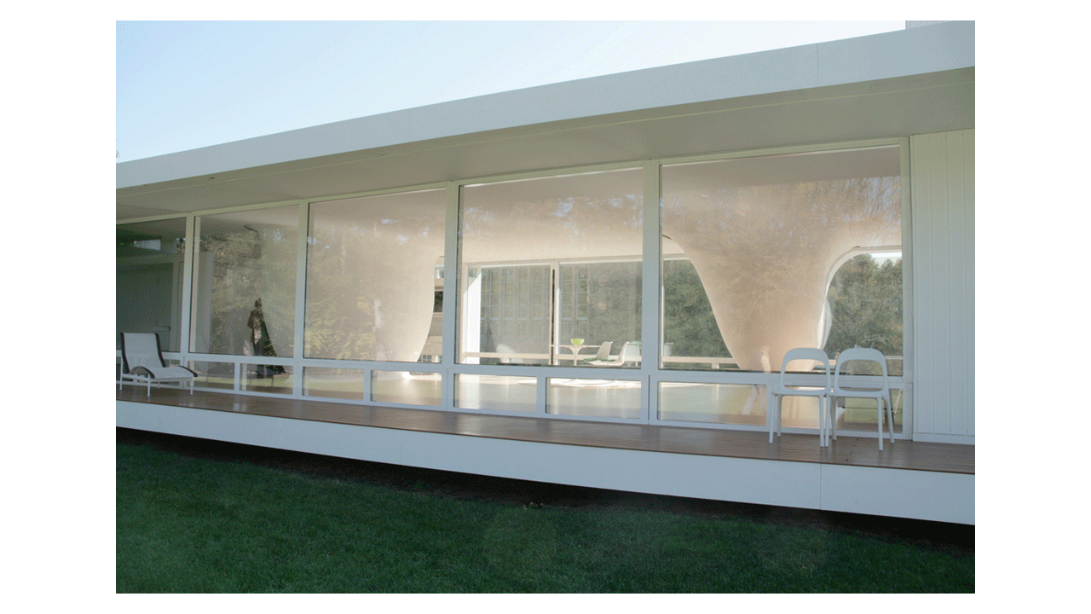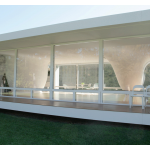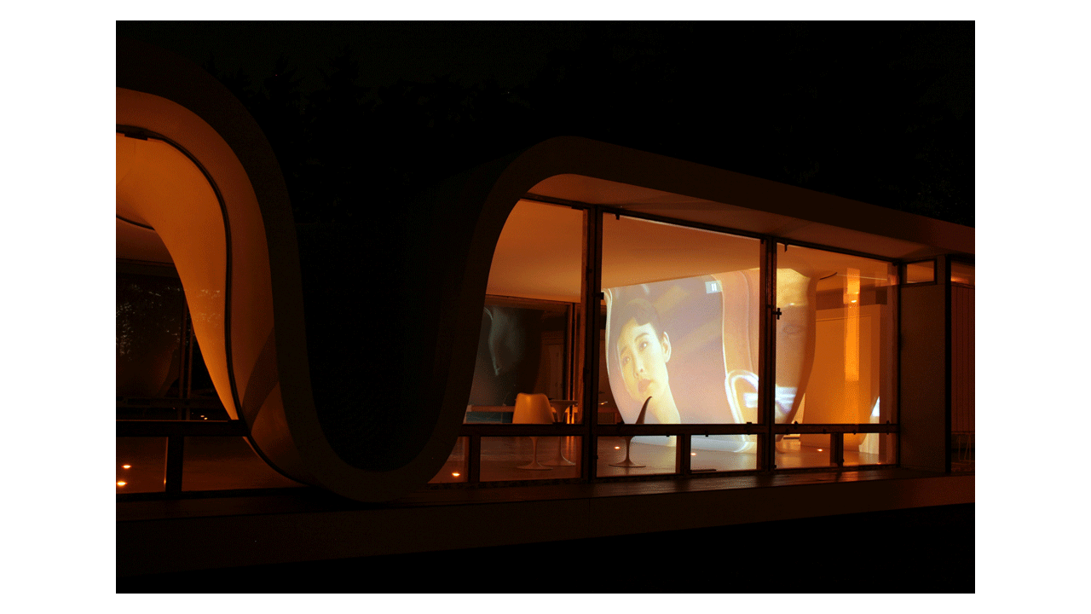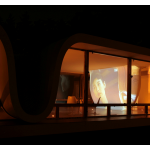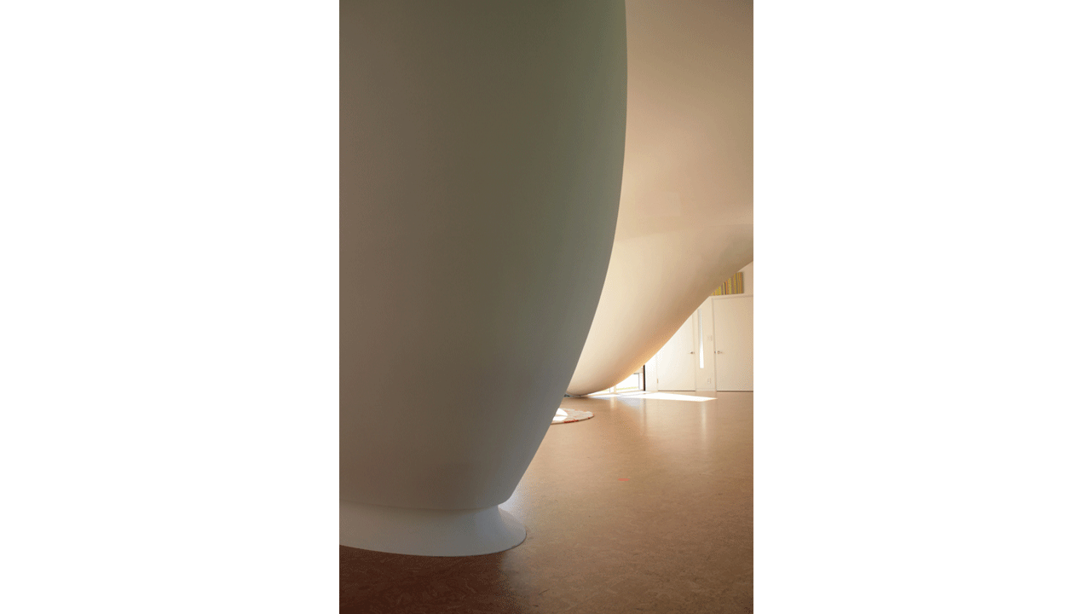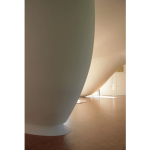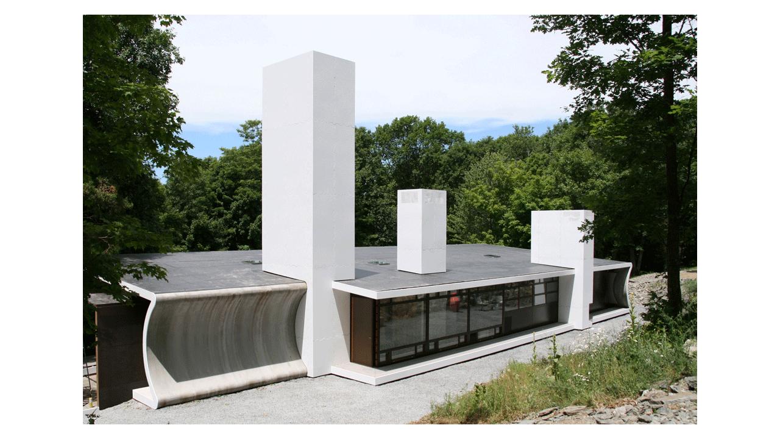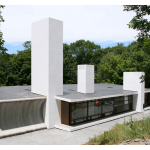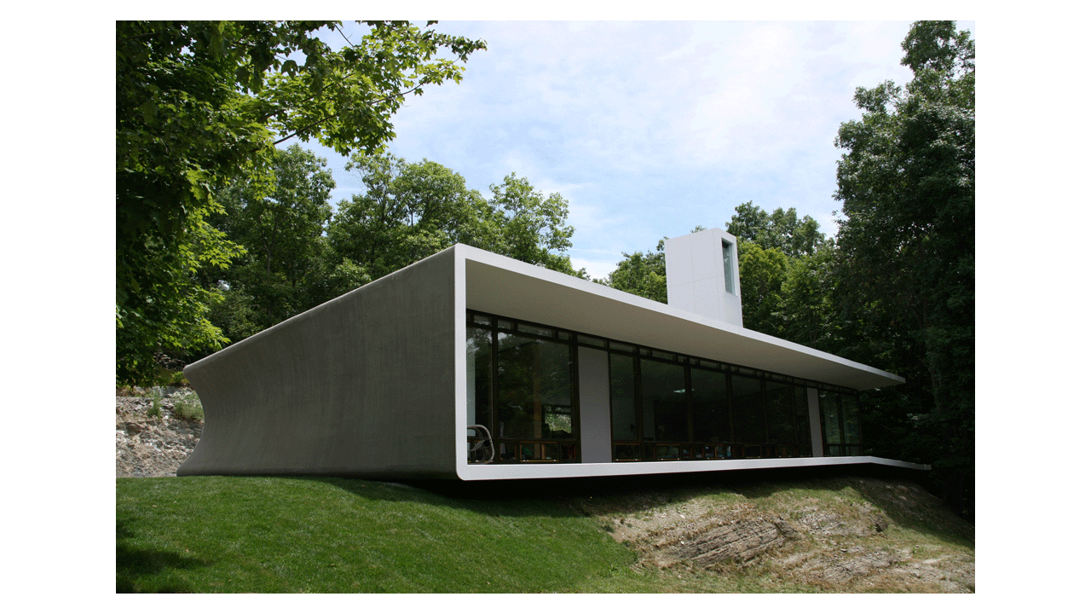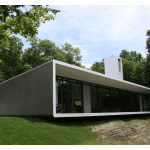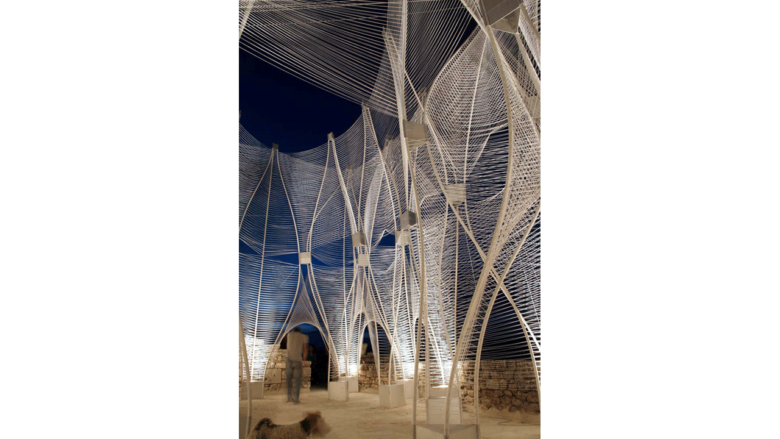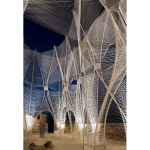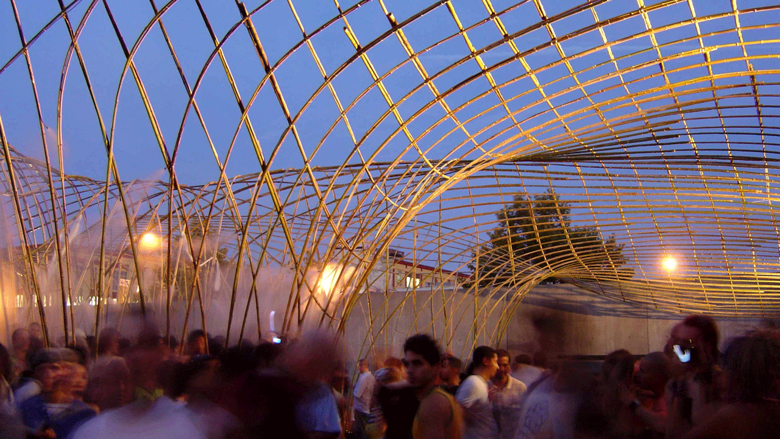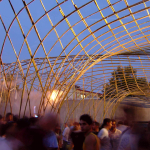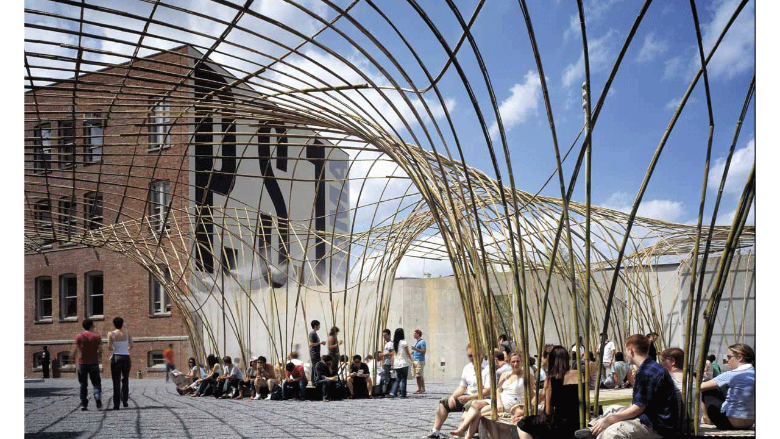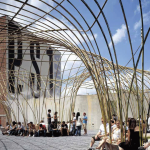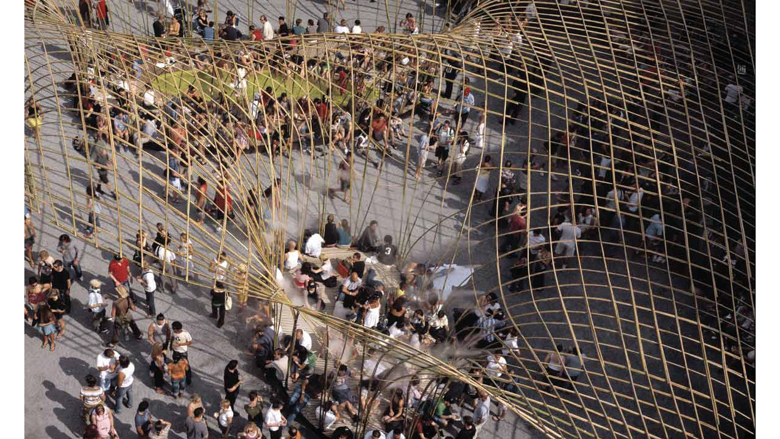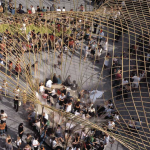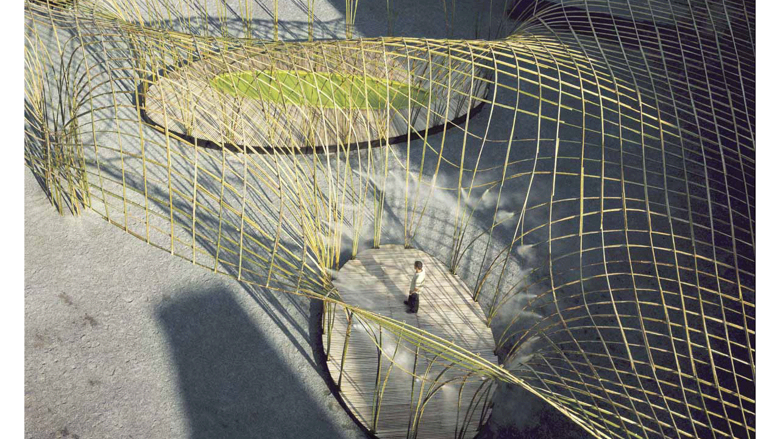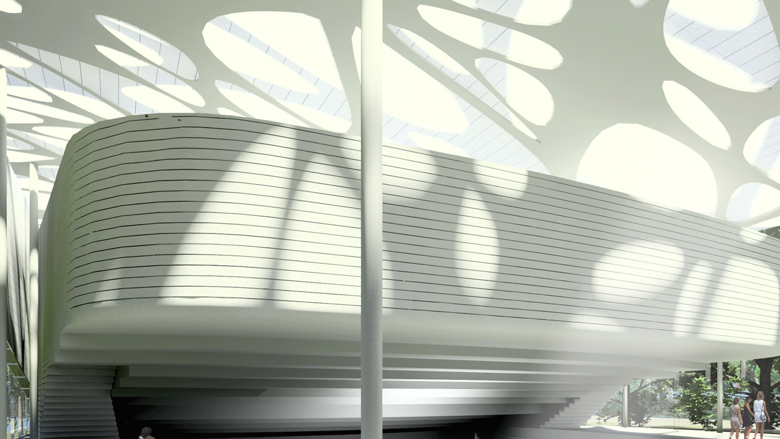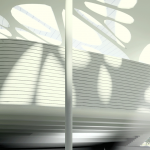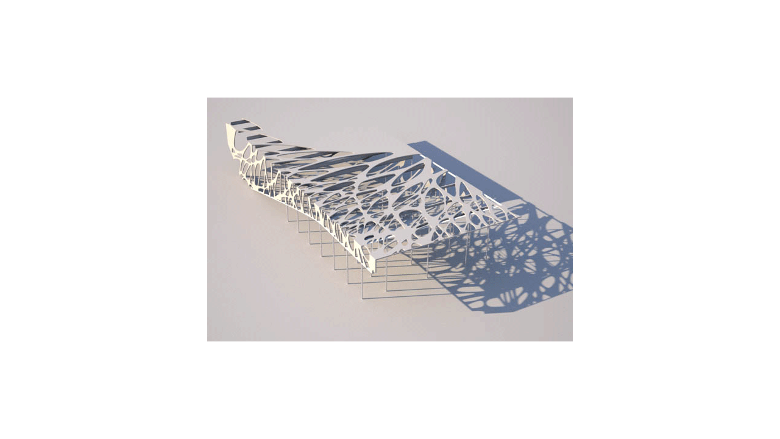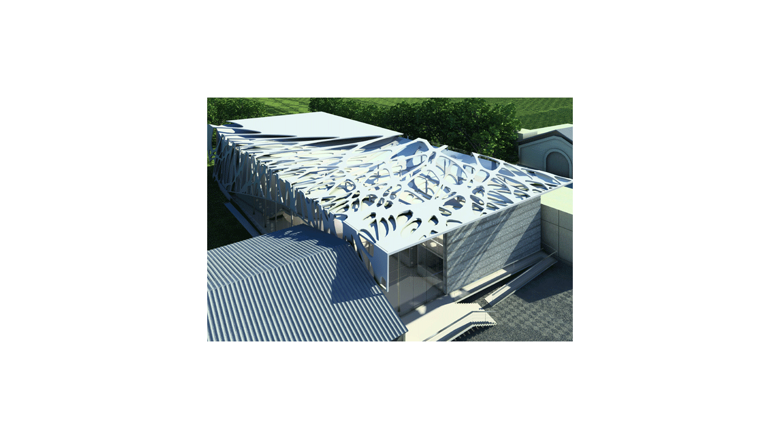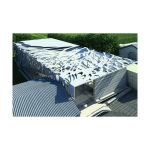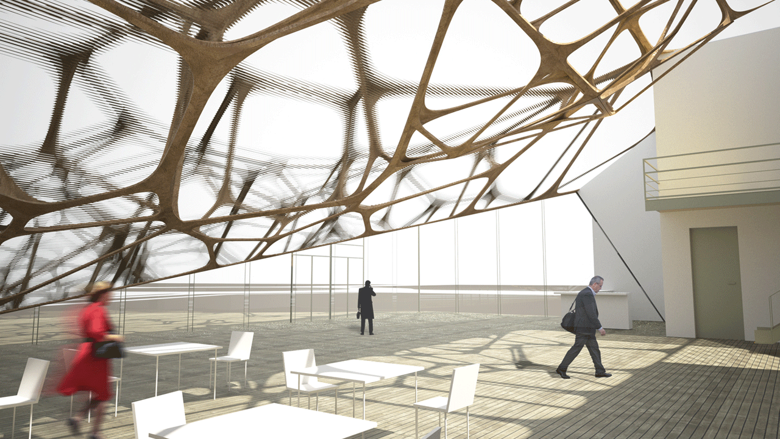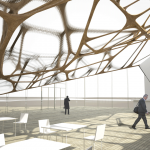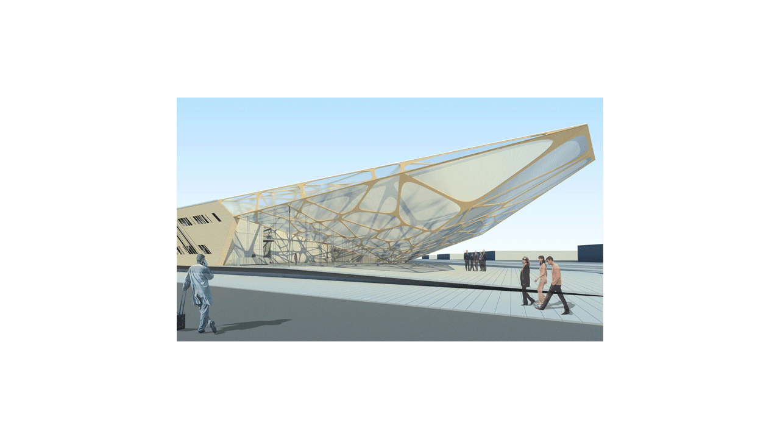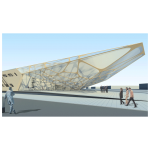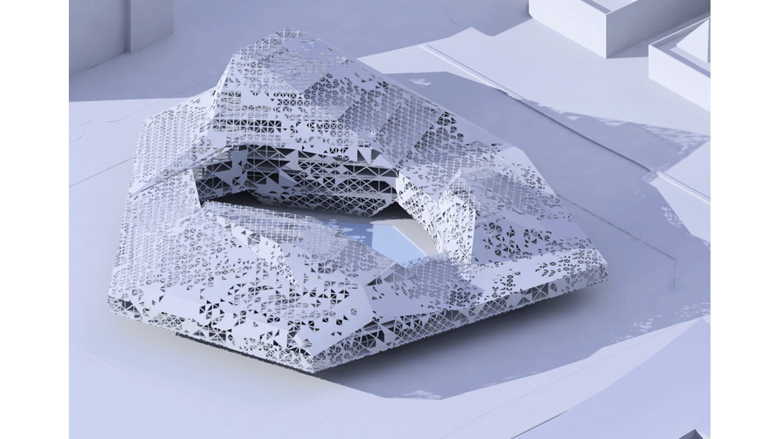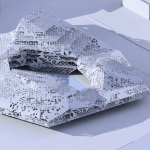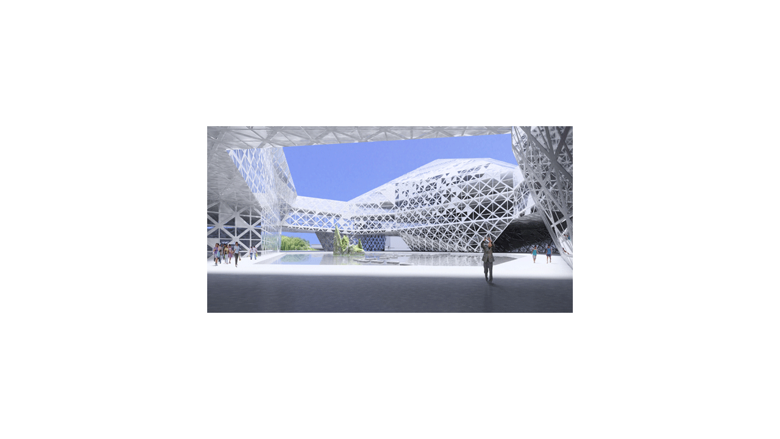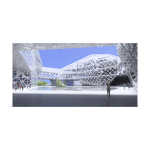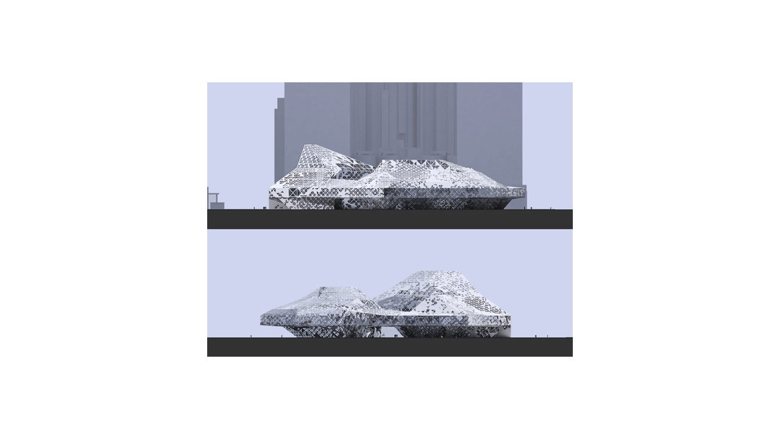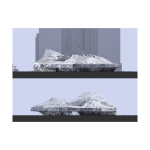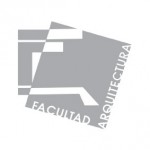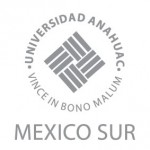s TRUCTURED o RNAMENT
Tom Wiscombe, Emergent, US
Born in La Jolla, California in 1970, Tom Wiscombe is an architect living in Los Angeles. He is founder and principal of Tom Wiscombe Architecture, an internationally recognized design practice. His work stands out in terms of its synthesis of form, pattern, and technology into singular, irreducible constructions.
Wiscombe has developed an international reputation through winning competition entries, exhibitions of work at major cultural institutions, and publications worldwide. Wiscombe recently won second place in the international competition for the Kinmen Passenger Service Center in Taiwan. In 2013, he began planning and design of the Old Bank District Museum (OBDM) with Gilmore Associates, the developer known for re-vitalizing downtown Los Angeles. In 2012, Wiscombe was part of the joint design team organized by Morphosis to compete for the Chinese University of Hong Kong, Shenzhen, which received second prize. In 2011, Wiscombe won first place in two competitions for the 2013 Chinese National Games, including a 123,000-square-meter Civic Sports Center and a 5,000-seat Judo Arena in Shenyang. Also in 2011, Wiscombe was hired by the Interior Ministry of China to design the Beijing National Hotel, which features 1,500 rooms and a 10,000-square-meter internal rain forest.
His work is part of the permanent collections of the FRAC Centre Paris, the Art Institute of Chicago, MoMA San Francisco, and MoMA New York. ICON Magazine, in its May 2009 issue, named Wiscombe one of the “top 20 architects in the world who are making the future and transforming the way we work.”
Wiscombe is a senior faculty member at SCI-Arc. He teaches design in the M.Arch II and ESTm programs, and is the Applied Studies Coordinator in charge of curriculum building and faculty recruitment. Wiscombe also currently teaches Advanced Research studios as Visiting Professor at PennDesign. In the fall of 2012, he held the Louis I. Kahn Visiting Assistant Professorship at Yale University.
Previously, Wiscombe worked for Coop Himmelb(l)au, where he was the right hand of Principal Wolf Prix for over 10 years. He was responsible for multiple international projects and large project teams from competition through realization. Notably, he was Chief Designer for the UFA Cinema Center, Dresden and BMW Welt, Munich, known as two of the most important works of contemporary architecture.
Tom began his career as an intern at NASA’s Goddard Spaceflight Center, where his father is Chief Scientist.
Bill Massie, Massie Architecture, US
William E. Massie received a Bachelor of Fine Art in Architectural Studies from Parsons School of Design, New York, NY. He subsequently received a Master of Architecture from Columbia University Graduate School of Architecture. Upon graduation he worked for Robertson + McAnulty Architects and James Stewart Polshek and Partners. In 1993 he started his own company while simultaneously accepting a teaching position in the Graduate School of Architecture at Columbia University where he was appointed as the Coordinator for Building Technologies Research.
William is currently the Architect-in Residence / Head of Architecture Department at Cranbrook Academy of Art in Bloomfield Hills, Michigan and a Tenured Professor of Architecture at Rensselear Polytechnic Institute in Troy, NY. He has taught at Montana State University in Bozeman, Montana and Parsons School of Design in New York City. He has participated as a visiting critic at many institutions nationally including, Harvard, Yale, California Polytechnic Institute and Lawrence Technological University. In 2005 he participated as the Keynote Speaker and appointed Bruce Goff Chair at the University of Oklahoma on the future of technology and digital processes in architecture and architectural education.
William Massie’s work utilizes computer applications and digital information as a way of redefining “formal architectural construct” – a synthesis of ideas linked to construction in conjunction with the development of a theoretical position, all in support of an attempt to redefine architectural practice and making.
His research in computer applications in architectural construction has been recognized by Architecture Magazine in back-to-back Research Awards – “Augmented Reality in Architectural Construction” in association with Tony Webster, Steve Feiner and Ted Kreuger and “Virtual Model to Actual Construct.” Massie has also received Progressive Architecture awards from Architecture Magazine for the design of the “Big Belt House” located in the foothills of the Big Belt Mountains in Montana and for the design of “A House for a Photographer.” He has been an invited lecturer at over 50 national and international institutions, including the San Francisco Museum of Modern Art, The National Building Museum in Washington, D.C., and The Whitney Museum of American Art in New York City.
Massie was selected as the winner of the Museum of Modern Art’s Young Architects Program Competition for his project “Playa Urbana / Urban Beach” which was installed in the courtyard of the P.S.1 Museum located in Long Island City, New York. The Museum of Modern Art acquired a scaled model of the “Big Belt House” as part of their permanent collection. Massie’s has been included in many museum exhibitions including: The National Building Museum in Washington, DC., and the Institute for Contemporary Art in Berlin, Germany and, most notably at the Museum of Modern Art in New York.
Mimi Hoang, nArchitects, US
Mimi Hoang, AIA, received a Master of Architecture from Harvard University, and a Bachelor of Science in Architecture from M.I.T. She teaches graduate design studios at Columbia and Yale Universities and has taught at Harvard GSD and UC Berkeley. Prior to co-founding nARCHITECTS, she trained in New York, Boston and Amsterdam.
Eric Bunge, nArchitects, US
Eric Bunge, AIA, received a Master of Architecture from Harvard University and a Bachelor of Architecture from McGill University. He teaches graduate design studios at Columbia University, and has taught at Harvard University, Yale University, Parsons School of Design, R.I.S.D., Barnard/Columbia Colleges, UC Berkeley and University of Toronto. Prior to co-founding nARCHITECTS, he trained in New York, Boston, Paris, Calcutta and London.
David Serero, Serero Architects, France
David Serero received an Architecture Degree from Ecole d’Architecture Paris-Villemin in 1998 and a Master of Architecture from Columbia University. Since 2000, Serero develops in New York and in Paris, projects combining research and design in the fields of architecture, landscape design and urban planning. With a particular interest in generative design, digital manufacturing, fluid dynamics, crystallography, acoustics, genetics and topographical manipulation, his work by weaving connections between these fields and architectural practice attempts to explore new and multiples paths for architectural design.
In 2004, he won the first prize in the International Competition for the Hellenikon Metropolitan Park in Athens, Greece. The project, on the 530 hectares site of the former International Airport of Athens uses computational simulation of water drainage systems and patterns at territorial and local scale to generate a sets of “Softscapes”. In 2003, he receives the commission of the the “Art Arena”, an Art film museum in London to host 45 projection spaces for the Roland Collection. In 2005, Serero received the Villa Médicis award for a research fellowship at the French Academy in Rome, where he developed the concept of “Variable Configuration Acoustical Domes”, a research on Acoustical Domes, which can dynamically adjust their shapes to modify acoustical behavior and performance of a given space.
His work has been widely published and exhibited in shows at the Museum of Modern Art (MOMA), at the Architectural League of New York, the Venice Biennale, and the Mori Museum in Tokyo. Serero taught architectural design studios and Workshops in the USA, in France, in Italy and in Austria.
————————————————————————————————————————————————————————————————————————————-
