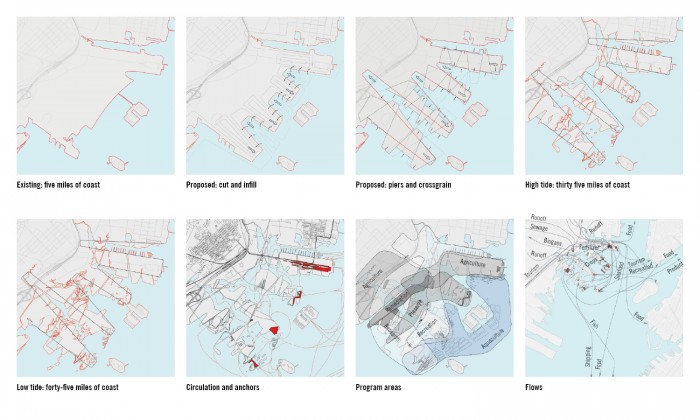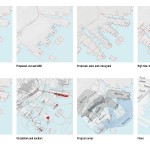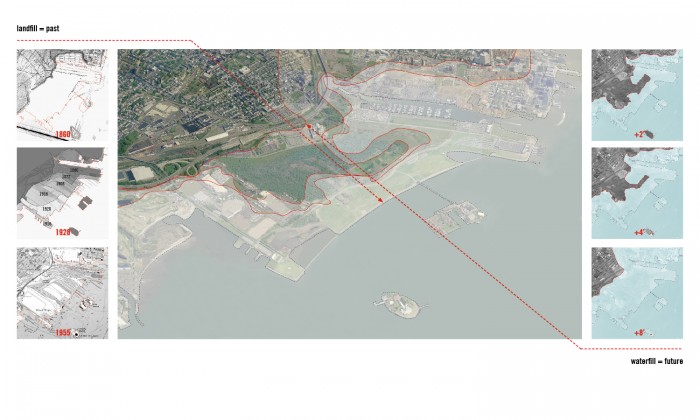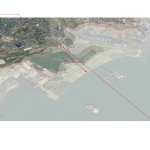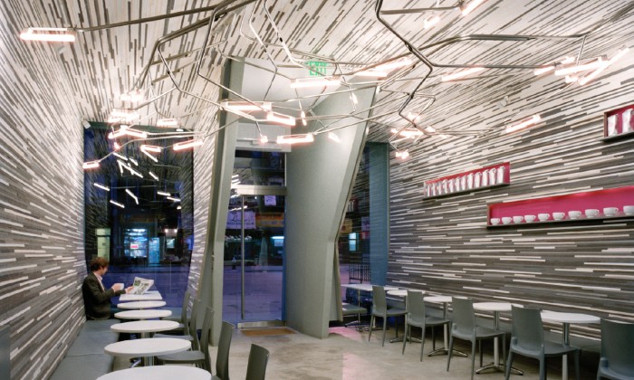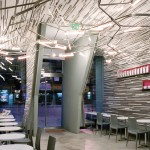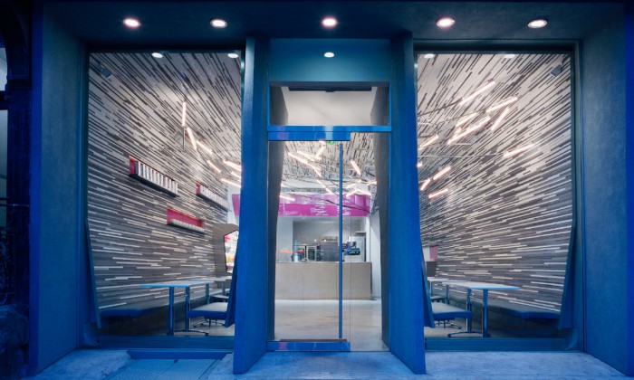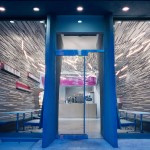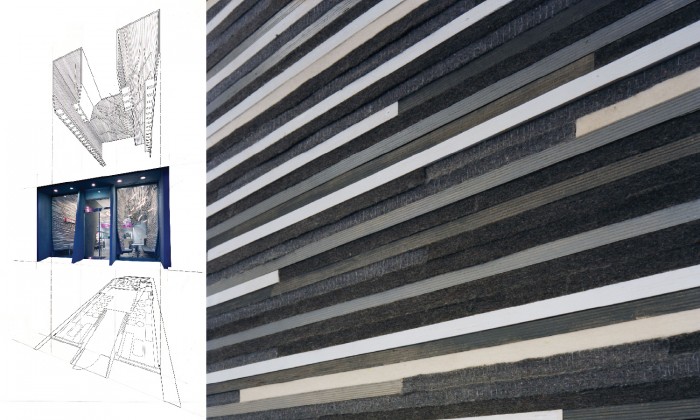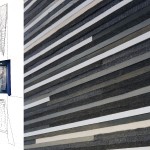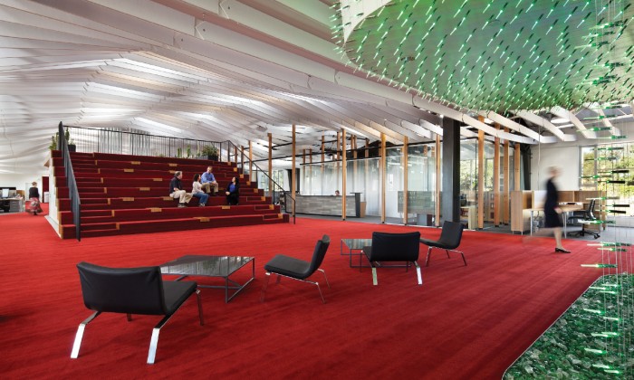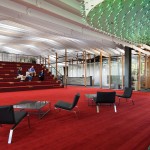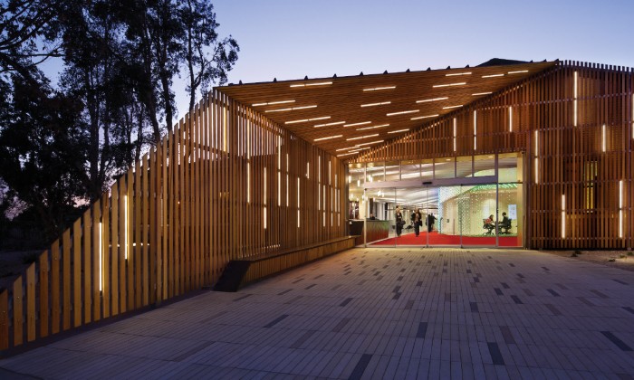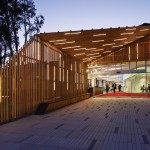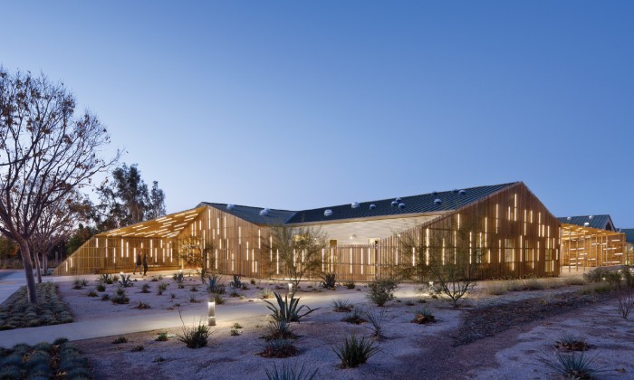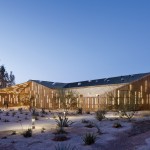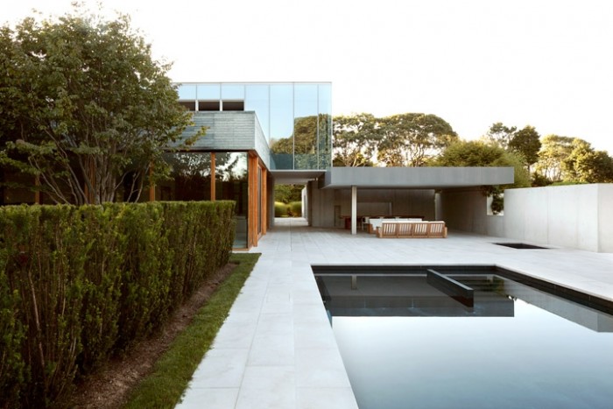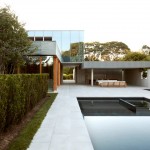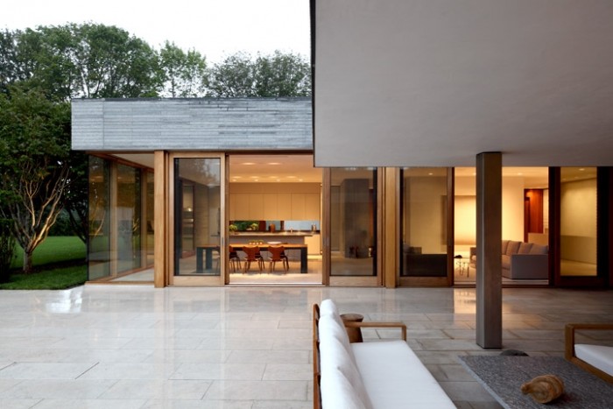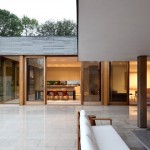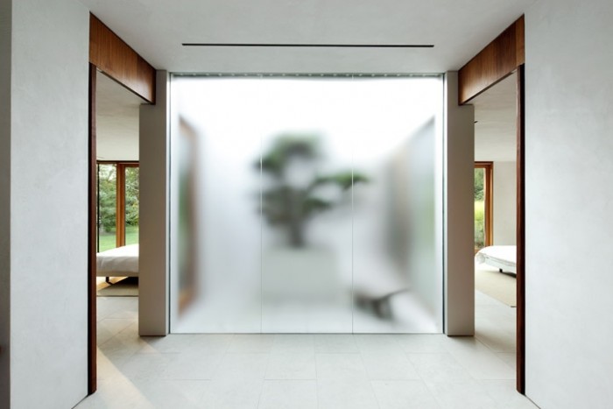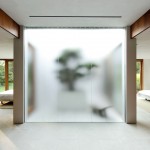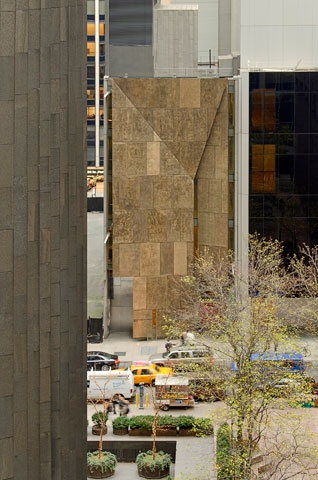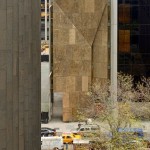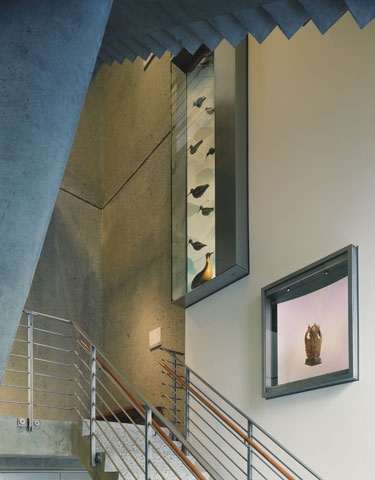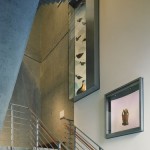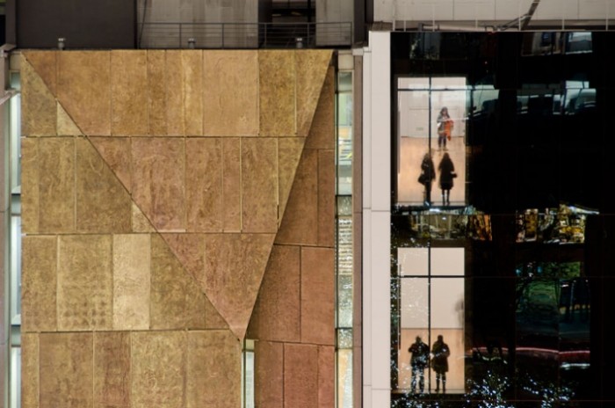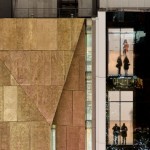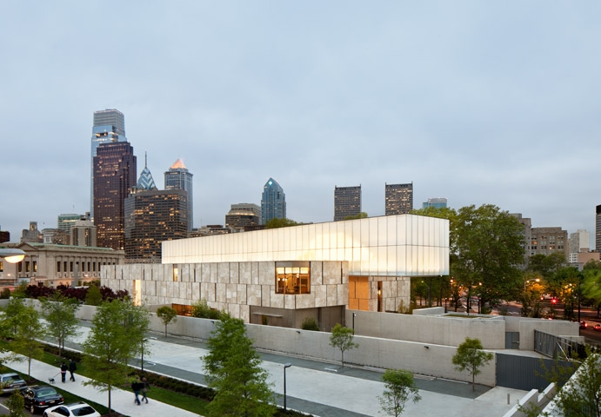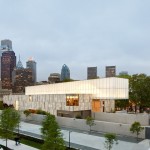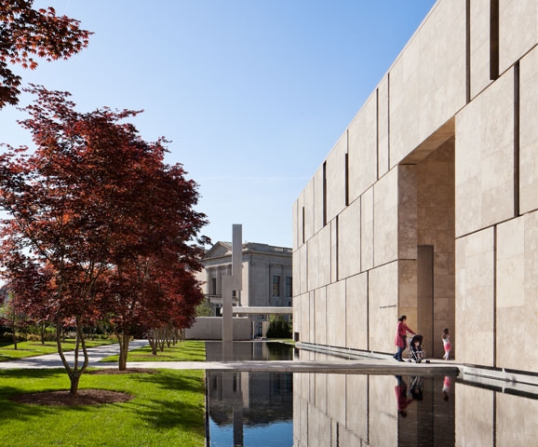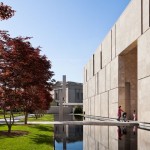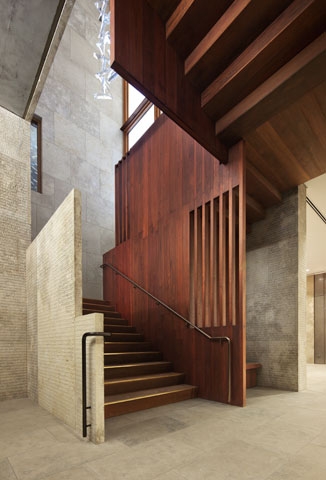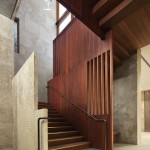PAS 2013
Patrik Schumacher
Partner at Zaha Hadid Architects and founding director at the AA Design Research Lab. He joined Zaha Hadid in 1988.
Patrik Schumacher studied philosophy and architecture in Bonn, London and Stuttgart, where he received his Diploma in architecture in 1990. In 1999 he completed his PHD at the Institute for Cultural Science, Klagenfurt University. Patrik Schumacher has been teaching at various architectural schools in Britain, Continental Europe and the USA since 1992. In 1996 he founded the “Design Research Laboratory” with Brett Steele, at the Architectural Association School of Architecture in London, and continues to serve as one of its co-directors.
Diller Scofidio + Renfro
Is an interdisciplinary design studio that integrates architecture, the visual arts, and the performing arts. Based in New York City, Diller Scofidio + Renfro is led by three partners who work collaboratively with a staff of 115 architects, artist and administrators.
Elizabeth Diller, a founding partner of Diller Scofidio + Renfro, attended the Cooper Union School of Art and received a Bachelor of Architecture from the Cooper Union School of Architecture. Ms Diller is a Professor of Architecture at Princeton University.
Ricardo Scofidio, a founding Partner of Diller Scofidio + Renfro, attended The Cooper Union School of Architecture and received a Bachelor of Architecture from Columbia University. Mr. Scofidio is Professor Emeritus of Architecture at Cooper Union.
Charles Renfro joined the studio in 1997 and became Partner in 2004. He attended Rice University and received a Master of Architecture degree from Columbia University. Mr. Renfro has taught at Rice University, Parsons the New School for Design, School of Visual Arts, and Columbia University.
Mark Goulthorpe, dECOi / HypoSurface / Zero+ / SMArchS
Mark Goulthorpe is an Associate Professor at MIT Dept of Architecture, teaching in undergraduate, graduate and post-graduate programs, and undergoing research in digital design and fabrication. He is currently Head of the new Design Stream in the SMArchS program. Current research centers on robotic fabrication and a variety of composite fabrication methodologies, as well as a new iteration of the dynamically reconfigurable HypoSurface. In particular, the Zero+ housing targets a ubiquitous new building technology that looks to bring a radical new methodology into second world markets where global housing needs are extremely pressing.
He has two published books: ‘Autoplastic to Alloplastic’ by Hyx/Pompidou, articulates via design projects the shifts in design methodology occasioned by digital technologies; and ‘The Possibility of (an) Architecture’ by Routledge theorizes the broad implications of a digital paradigm for architecture. A forthcoming book is in draft form, ‘Paramorph’, which foregrounds the design and fabrication research that lies behind the evolving projects. There are many published essays and articles by Goulthorpe and on the work of dECOi and HypoSurface in journals.
Goulthorpe is also a practicing architect, acting as creative and technical director of 3 groups of networked inter-disciplinary teams: dECOi Architects, HypoSurface, and Zero+. Current projects include a fully cnc-milled wooden office interior, One Main (Cambridge) evidencing a radical carbon-negative manufacturing potential (with designer, Raphael Crespin); a new electromagnetic HypoSurface commission for the National Museum of Energy in Spain (NME) establishing real-time physical interactivity of architectural surfaces (with digital artist, Marc Downie and digital composer, Paul Steenhuisen); the Paramorph carbon-fiber penthouse as an extension to a towertop adjacent to Tate Modern (London) with parametric modeling by Kaustuv de Biswas, PhD; and a research initiative with IDC (Singapore) for Zero+ thermoplastic housing (with composites engineer, Mark Bishop, CAD/CAM by Stelios Dritsas at IDC, FEA by Sawako Kaijima at IDC, environmental design by Vasco Portugal, PhD, and LCA by Prof Mike Lepech at Stanford). Each project probes new modes of materializing architecture via digital technologies, pressing to innovating design, fabrication and material logics to attain new formal sophistication and technical efficiencies.
In 2011 Goulthorpe established a large-scale Kuka robotic fabrication facility as part of the IDC collaboration between MIT and SUTD (Singapore University of Technology and Design), which will look to researching new manufacturing and material potentials. He is recipient of a MISTI award that will run a workshop Compose_It House with Alex Tsamis, PhD in collaboration with the Design Lab at the Adolfo Ibanez University (UIA), Chile.
dECOi was named one of the Architectural League of NY ‘Emerging Voices’ 2006, selected for the ‘Design Vanguard’ by Architecture Record 2005, won the FEIDAD award for digital design in 2004 (Galerie Miran), selected for the ‘New Trends of Architecture’ exhibition of the European City of Culture 2004, and has variously exhibited at the Venice and Beijing Biennales. HypoSurface has received awards from Ars Electronica, NESTA, FEIDAD, and most recently received a Tomorrow Award 2012 for new media. Zero+ was selected as finalist in the Mass Challenge international entrepreneurship competition 2011.
Goulthorpe also organizes conferences, the most notable being the Non Standard Praxis conference at MIT Stata, 2005; the recent ACSA 100 Anniversary Conference hosted by MIT in Boston, 2012; the on-going thematic inter-disciplinary SMArchS Colloquium; and the internal Homegrown (with Mustard) debate series at the Dept of Architecture.
Lewis.Tsurumaki.Lewis (LTL Architects)
Lewis.Tsurumaki.Lewis (LTL Architects) is a design intensive architecture firm founded in 1997 by Paul Lewis, Marc Tsurumaki and David J. Lewis, located in New York City. LTL Architects engages a diverse range of work, from large scale academic and cultural buildings to interiors and speculative research projects. LTL Architects realizes inventive solutions that turn the very constraints of each project into the design trajectory, exploring opportunistic overlaps between space, program, form, budget and materials.
LTL Architects has completed academic, institutional, residential and hospitality projects throughout the United States. LTL received a 2007 National Design Award, multiple AIA design awards and have been extensively published. LTL was featured in the U.S. Pavilion at the 2004 Venice Architecture Biennale and their work is in the permanent collections of the Museum of Modern Art, the San Francisco Museum of Modern Art and the Carnegie Museum of Art. The principals are co-authors of the monographs, Intensities (Princeton Architectural Press, 2013), Opportunistic Architecture (Princeton Architectural Press, 2008) and Situation Normal….Pamphlet Architecture #21 (Princeton Architectural Press, 1998).
LTL Architects recently completed work on the 70,000 square feet renovation for the Steinhardt School at NYU, the Living and Learning Center for Gallaudet University in Washington, DC and the Administrative Campus Center for the Claremont University Consortium in California. Currently, LTL Architects along with Perkins+Will and Thornton-Tomasetti, are undertaking the 160,000 square feet renovation of Upson Hall and the masterplan of the Engineering Quadrangle at Cornell University. Notable past projects include Arthouse at the Jones Center, Bornhuetter Hall at the College of Wooster, the Department of Social and Cultural Analysis at New York University, Fluff Bakery, and Xing Restaurant (recipient of the 2007 James Beard Award for restaurant design.) LTL Architects’ principals are on the faculty at Princeton University, Columbia University, and Parsons The New School for Design.
Paul Lewis received a Bachelor of Arts from Wesleyan University in 1988 and a Master of Architecture from Princeton University School of Architecture in 1992. He is a fellow of the American Academy in Rome and the winner of the 1998-1999 Mercedes T. Bass Rome Prize in Architecture. He is an Associate Professor at Princeton University School of Architecture, where he served as Director of Graduate Studies from 2003 to 2009. He has taught at Ohio State University as the Richard Trott Visiting Professor, Columbia and Barnard Colleges, The Cooper Union Chanin School of Architecture, and Parsons The New School for Design. Paul served as Vice President of the Architectural League of New York and is currently a member of the Board of Directors.
Tod Williams Billie Tsien
Philosophy
We see architecture as an act of profound optimism.
Its foundation lies in believing that it is possible to make places on the earth that can give a sense of grace to life – and believing that that matters. It is what we have to give and it is what we leave behind.
We wrote these words a number of years ago and believe in them even more deeply today.
We measure the value of our work by the quiet pleasure of the lives lived in our buildings.
We want to solve problems and we want to transcend solutions.
We try to work with a thoughtful integrity to make buildings that will last and be loved.
We want to leave good marks upon this earth.
This work comes from two voices and many voices.
—–
We began working together in 1977 and co-founded our architectural practice in 1986. Located in Midtown Manhattan, our studio focuses on work for institutions – schools, museums, and not-for-profits; organizations and people that value issues of aspiration and meaning, timelessness and beauty. We believe that architecture is the coming together of art and use. Our buildings are carefully made from the inside out to be functional in ways that speak to both efficiency and the spirit. A sense of rootedness, light, texture, detail, and most of all experience are at the heart of what we design. We are personally involved in each project from the first sketches to the completion of construction and we maintain active teaching careers and lecture worldwide.
Javier Sanchez
JSª
La actividad de la oficina es multidisciplinaria, resultado de la diversidad académica de sus principales socios: arquitecto, actuario, administrador de empresa.
Galardonada por más de 55 premios nacionales e internacionales y con más de 15 años de experiencia, desarrolla proyectos de diversas índoles como casas, viviendas, viviendas sociales, museos, escuelas, espacios comerciales, espacios culturales, oficinas, edificios de usos mixtos, espacios públicos, etc. en México así como en el extranjero.
Es un despacho joven que incluye más de 70 personas, cada una especializada en su área.
Cuenta con unos equipos de trabajo en arquitectura, diseño de interiores, dirección arquitectónica de obra, comercialización y post-venta, operaciones, administración, maquetas, renders y relaciones públicas.
Javier Sánchez
Nací el 6 de octubre de 1969 en México df.
Soy arquitecto.
Trabajo con JSª desde su inicio como todo logo.
Tengo 20 años de experiencia en el ramo de la arquitectura.
Doy clases, conferencias en el instituto del arquitecto descalzo sobre el tema del diseño de los zapatos en los edificios…
Estoy estudiando un diplomado, una maestría en construcciones sin goteras.
Lo que me gusta de mi trabajo es el silencio a la hora de diseñar
Lo que me gusta de JSª la gente que trabaja conmigo.
El proyecto que más me gusta es el proyecto urbano.
Actualmente trabajo en el proyecto de: en todos y en ninguno.
Los proyectos en los cuales he participado en JSª son: puessssss como le explico.
Mis principales cualidades son la paciencia y la negociación.
Lo que hago en mí tiempo libre: es ir al cine, oír música y viajar.
Ashley Schafer
Ashley Schafer is an Associate Professor of Architecture at the Knowlton School. Previously, Schafer taught at Harvard’s Graduate School of Design and Tulane University. She received her undergraduate degree in architecture from the University of Virginia and her master in architectures from Columbia University where she was awarded the William Kinne Traveling Fellowship. Schafer is a writer, designer, and practicing architect who has lectured and been published internationally.
Schafer is also co-founder and one of the editors of Praxis: a journal of writing + building, which has established itself as a distinctive voice in international architectural culture and a forum that bridges the gap between theory and practice. PRAXIS has received numerous awards and honors, including an I.D. award in 2003, and was twice awarded the largest grant in design from the National Endowment for the Arts.
