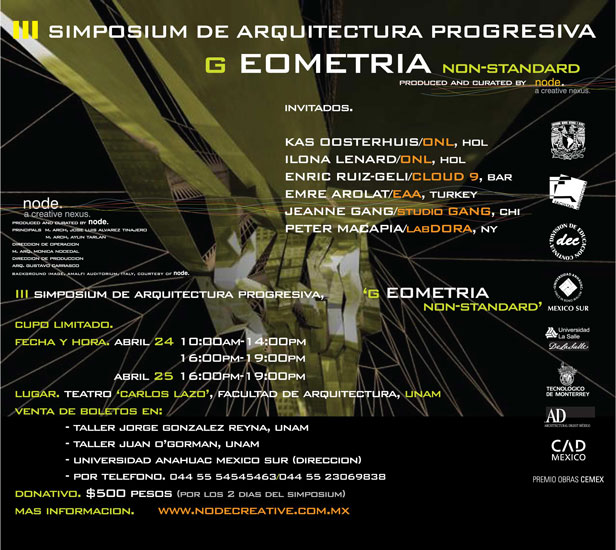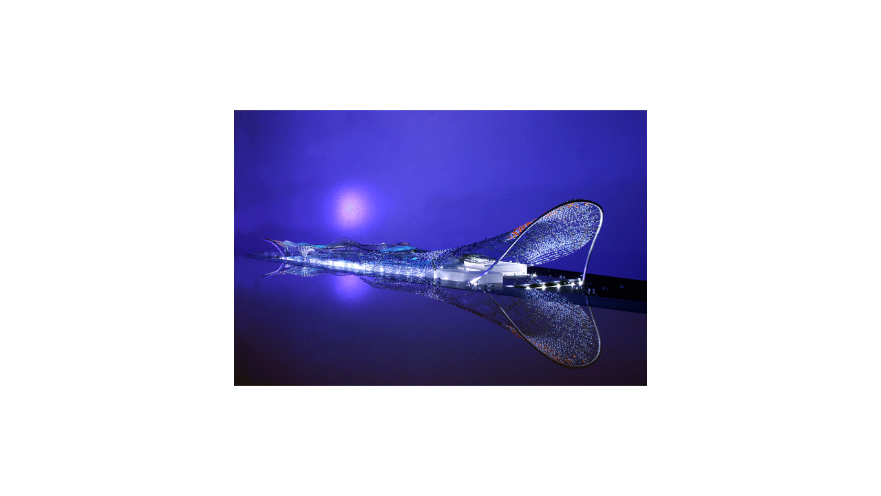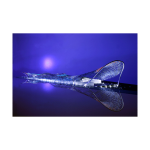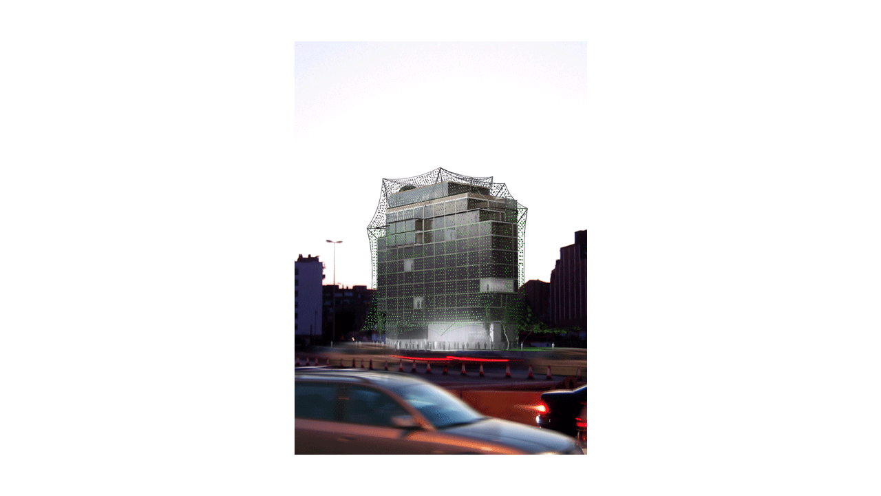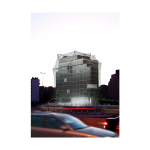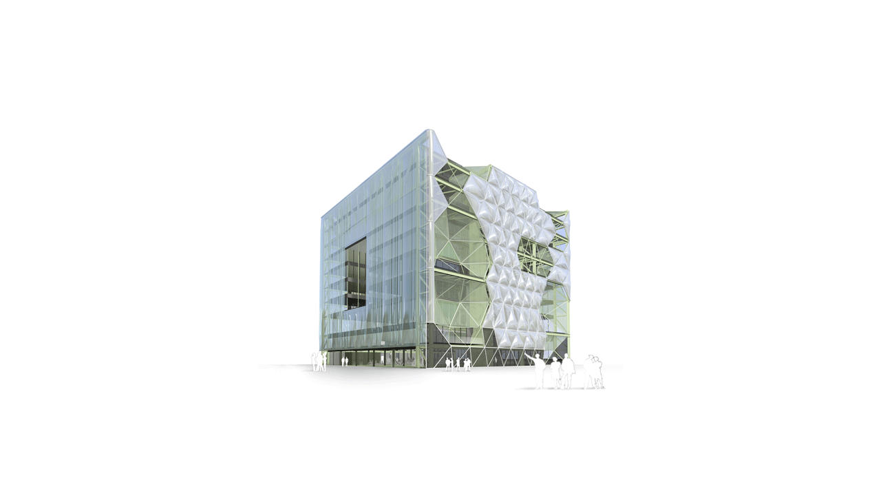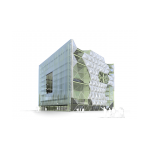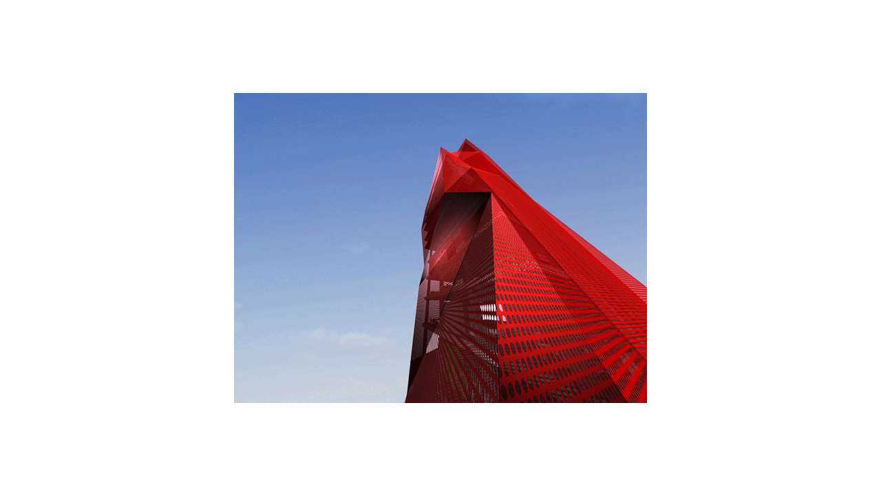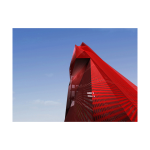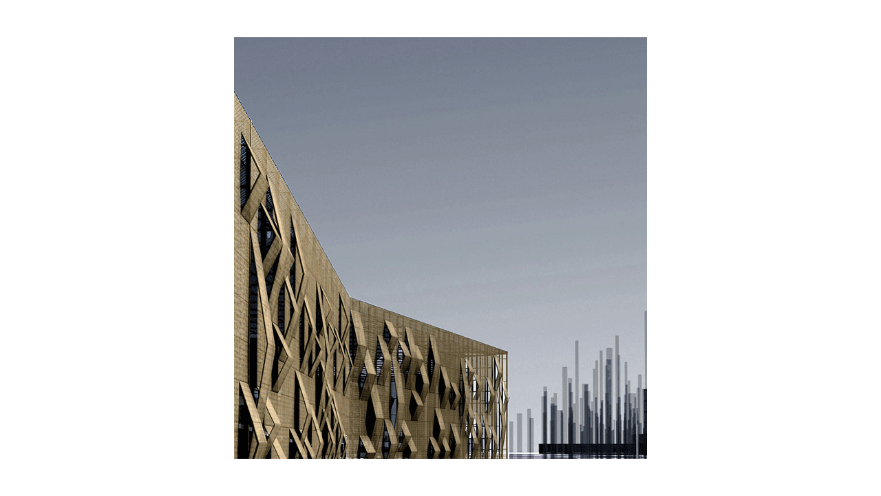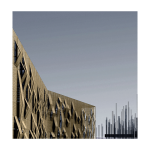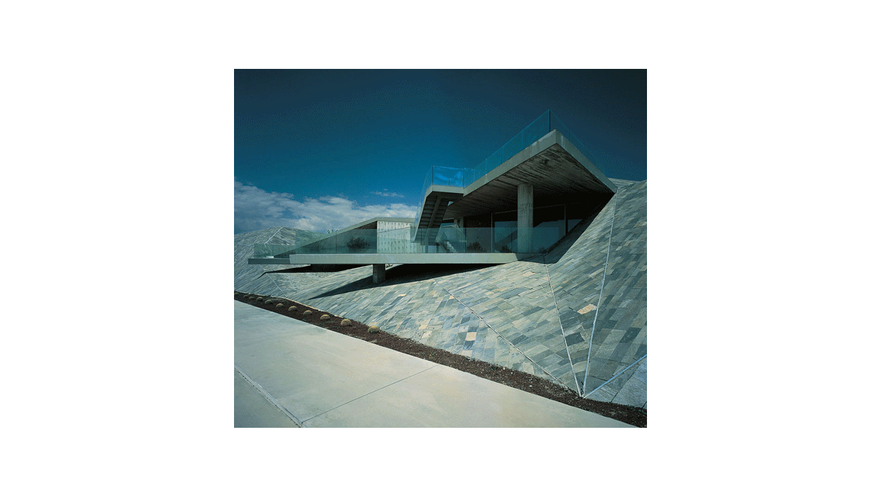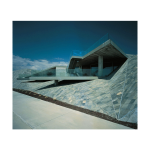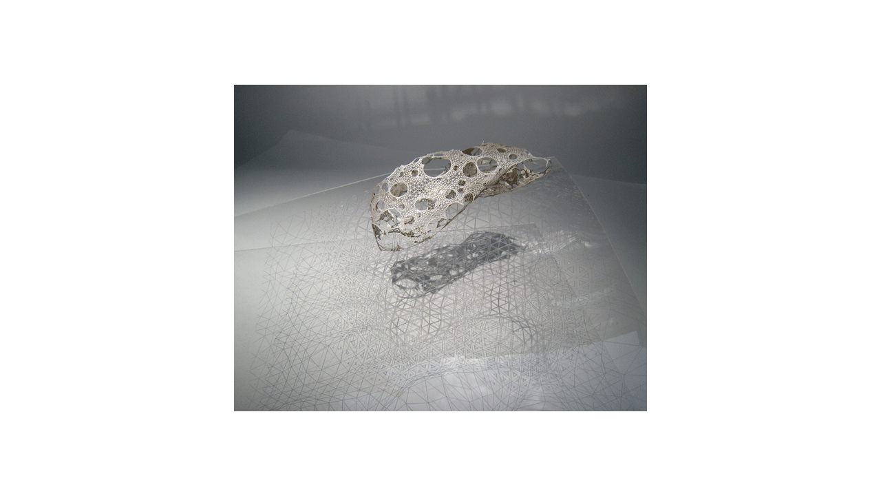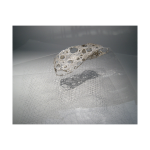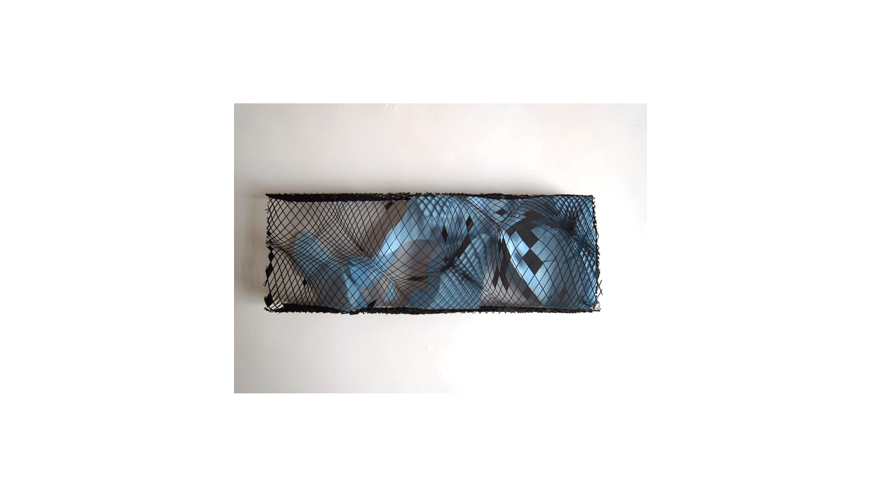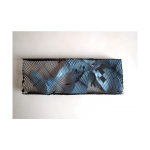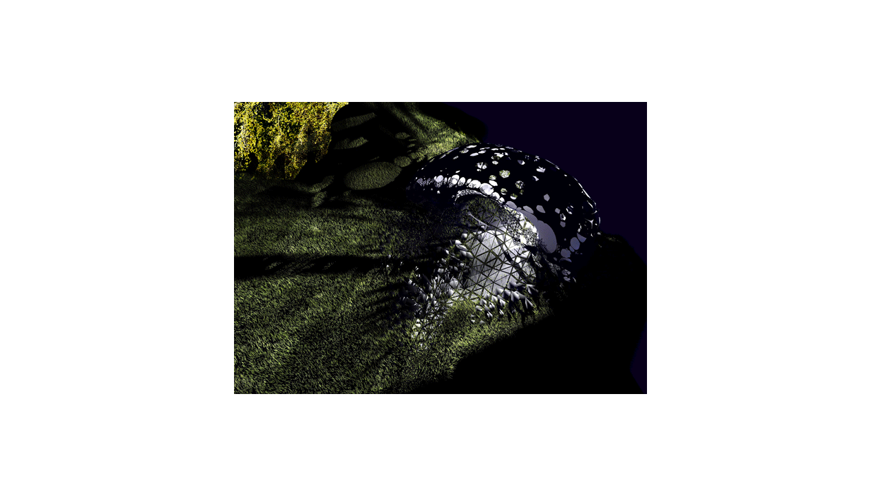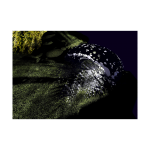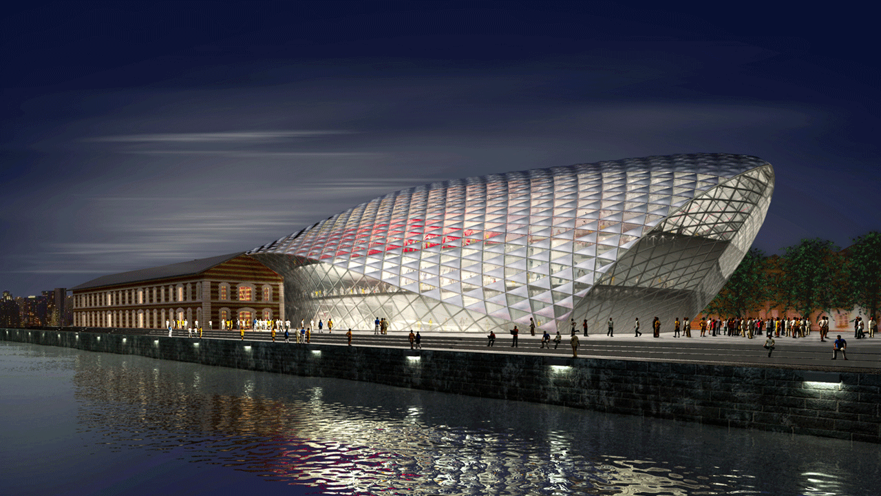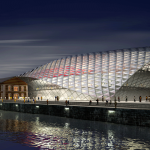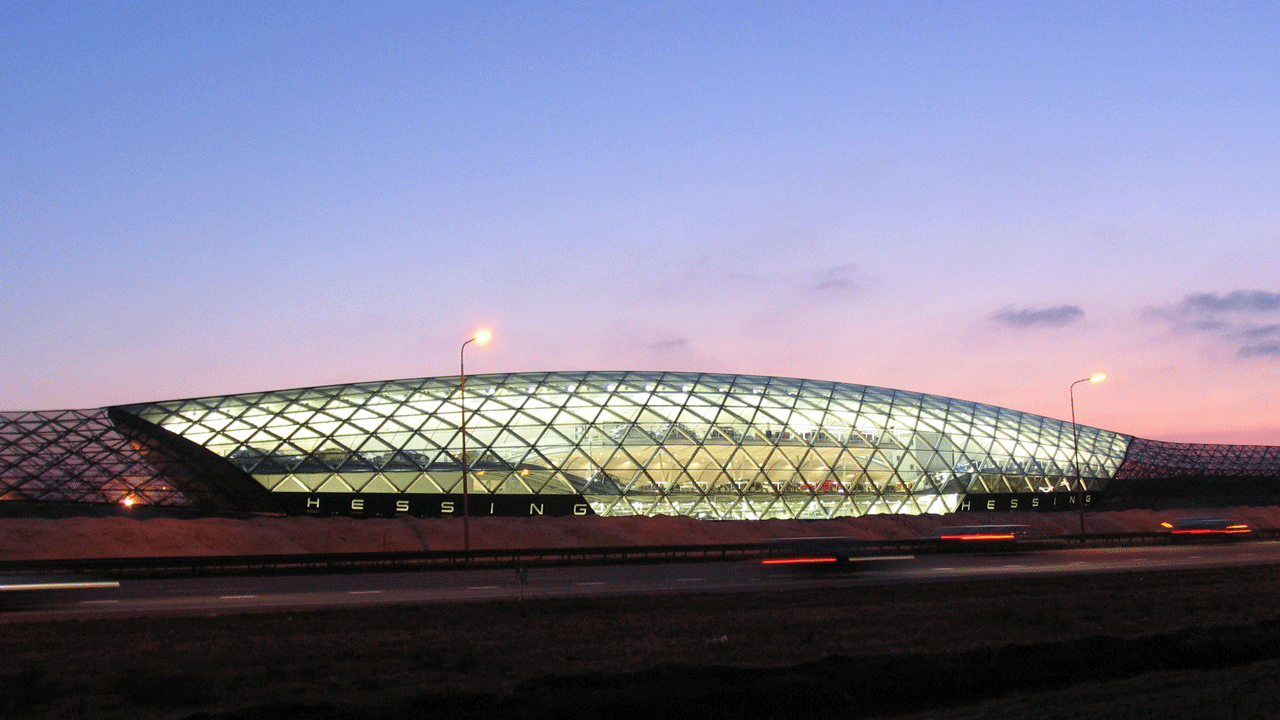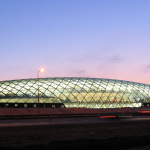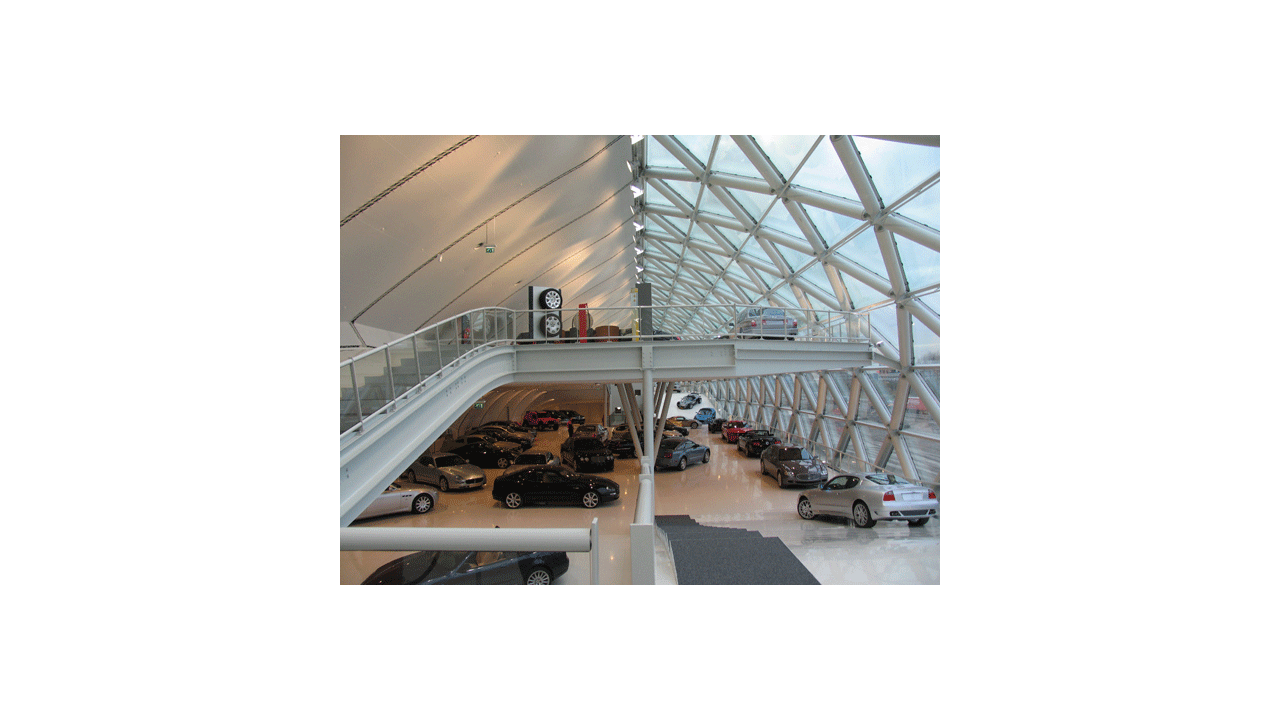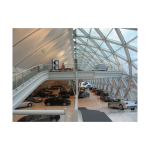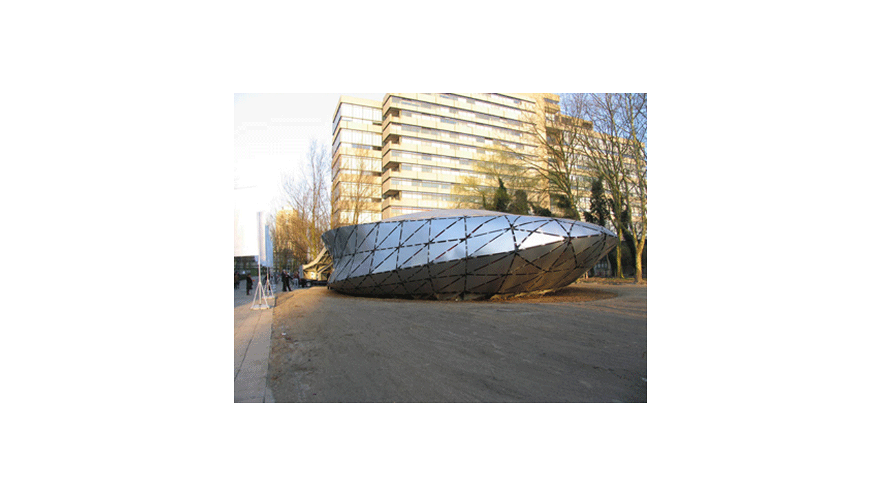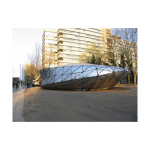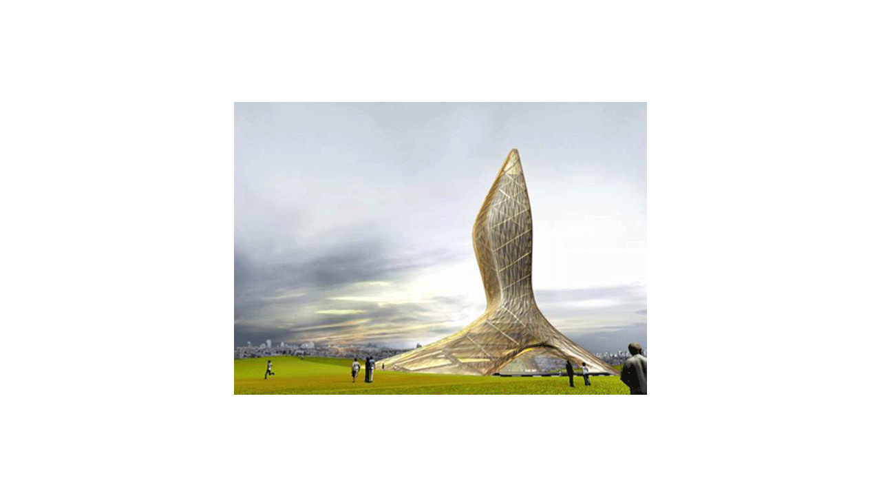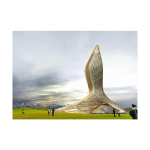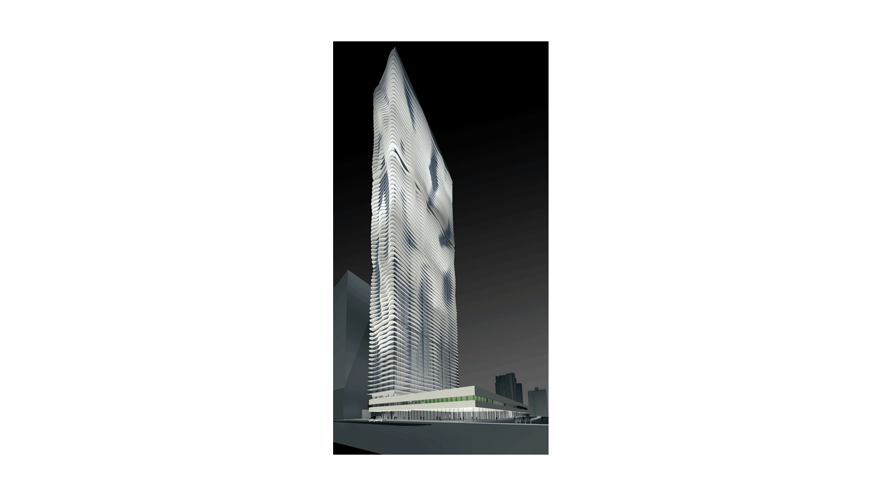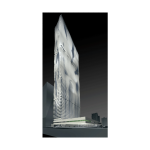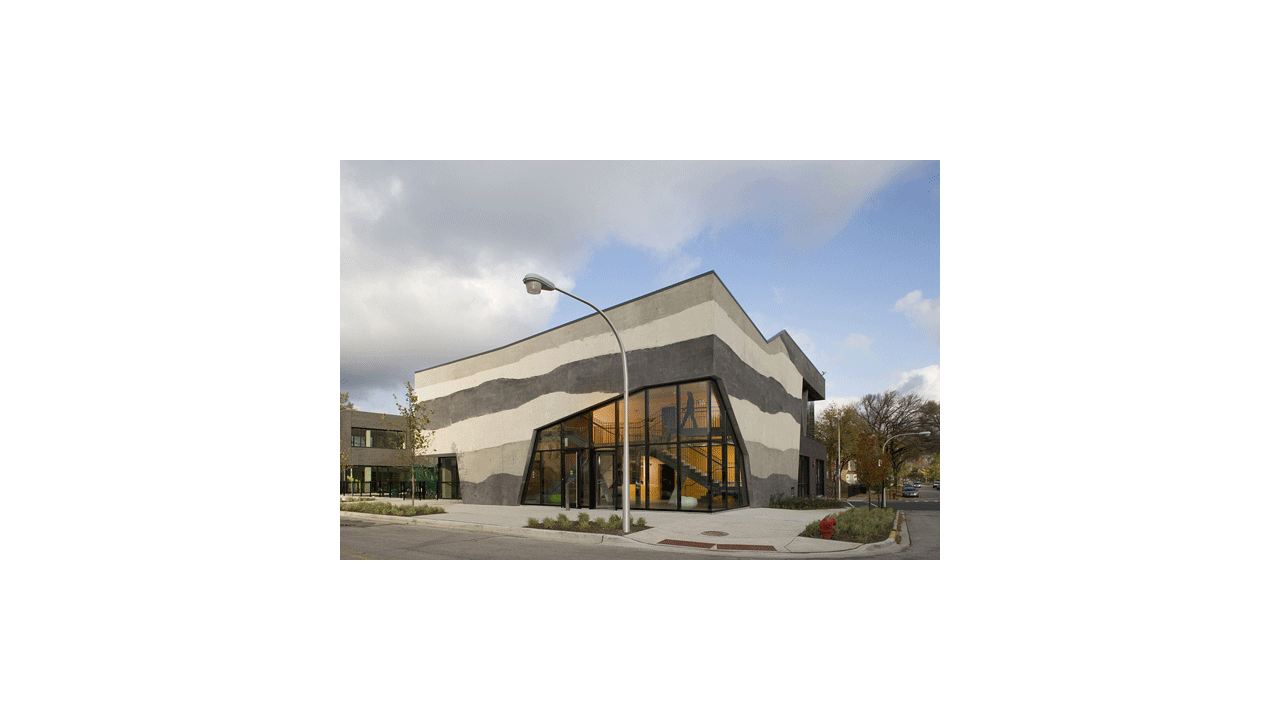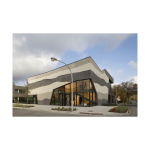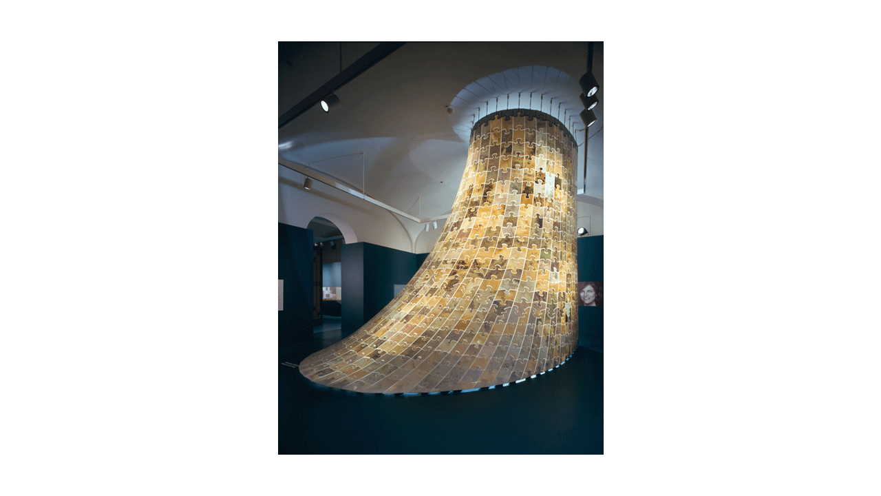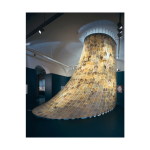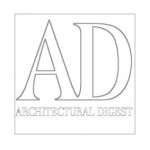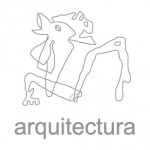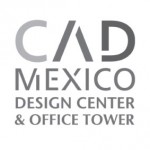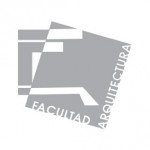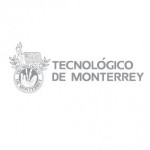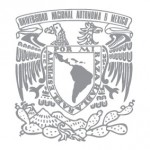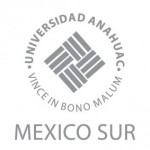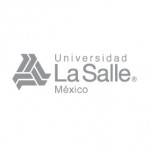NS-GEOMETRY
Enric Ruiz-Geli, Cloud 9, Barcelona
Arquitecto español nacido en Figueres (Girona). Licenciado por la Escola Técnica Superior de Arquitectura de Barcelona, su carrera estuvo centrada en sus comienzos en el diseño de exposiciones y la escenografía. Fundador del estudio de arquitectura Cloud 9, en los últimos años ha destacado en la realización de edificios vivos, imbuidos de tecnología de vanguardia. Su arquitectura consiste en mejorar la vida de las personas y su relación con el entorno y en la salvaguarda del medioambiente y las reservas energéticas. Para ello utiliza recursos que ya se han convertido en su marca de fábrica, como las burbujas de policarbonato que al entrar en contacto con el calor y la humedad se condensan produciendo agua y los inflables de ETFE, un material de teflón que permite crear microclimas y filtrar el sol. Entre sus edificios cabe destacar, la Villa Bio (2005), el Pabellón de la SED (2008), la casa Nurbs (2008) y el edificio Media TIC (2010). Pionero en proyectos que responden al entorno simulando comportamientos biológicos, ha sido elegido para la reestructuración del acuario más antiguo de América, el de la ciudad de Nueva York, punto neurálgico de lo que será una gran operación urbanística para regenerar la playa de Coney Island.
Emre Arolat, EAA; Turkey
TURKEY – Emre Arolat has a thriving, internationally recognized architectural practice – yet, when he observes developments in the market, the media and architectural education, he is not very optimistic about the future. ‘Even today I am uncomfortable with the pace of architectural production.’
Biography
Emre Arolat (Photo: Ali Bekman)
Emre Arolat (b. Ankara, 1963) studied architecture at Istanbul Mimar Sinan University and received his Master’s degree in 1992. From 1987 to 2004 he worked at Arolat Architects as associate designer with his parents Saziment & Neset Arolat. In 2004 he founded Emre Arolat Architects with Gonca Paşolar. EAA now has a staff of 55 and two offices in Istanbul. Emre Arolat’s other activities include teaching, writing and sitting on architecture juries.
Profile
Emre Arolat Architects (EAA) was founded in May 2004, as the continuation of Arolat Architects, where Emre Arolat started out, as an associate designer, in 1987. EAA, with a staff of 55, is now one of the most prolific architectural firms in Turkey. The office has developed a distinctive visual language, in which grids in various scales and layers, as well as the skin as an architectural element, play important roles. Also important is the way EAA seek to extend the borders of architectural knowledge by trying out new approaches in each of their projects.
Even though founding partner Emre Arolat has worked in the United States and has also designed and realized a couple of buildings in other European countries, EAA’s portfolio consists mostly of projects in Turkey. This is not a deliberate choice; it is simply that the number of assignments in Turkey is more than enough for EAA, so they haven’t needed to look for work abroad.
Nonetheless, EAA is an internationally recognized office. Among their many successes are the Mies Van Der Rohe Award 2005 (Minicity Model Park in Antalya, Turkey – Shortlisted) and the Architectural Review Award for Emerging Architecture 2006 (Dalaman International Airport in Mugla, Turkey – Highly Commended).
Omer Kanipak: What are the advantages and disadvantages of practising architecture in Turkey compared to other European countries?
Emre Arolat: Judging from my own experiences, practising architecture in Europe is not that much different. One thing that’s similar to the situation in Turkey is that architects speak a different language from engineers. For instance, when we were engaged for the renovation of Entrepôt Royal in Brussels, we actually thought that Belgian structural and mechanical engineers would understand the needs of architects better, suggest architecturally more satisfying solutions. Contrary to our beliefs, it was sometimes even harder to get the Belgian engineer on our side than it is in Turkey.
Peter Macapia, LabDORA, NY
Peter Macapia is an artist and architect, founder and director of the experimental labDORA (Design Office for Research and Architecture) in New York and Paris. He started labDORA in 2003 after receiving his PhD from Columbia where he was the recipient of the Presidential Fellowships. His interests involve the problem of geometry in the age of computation, the geometry and topology of matter/energy relations, and the possibility of an elastic density in the contemporary metropolis, for which he has received numerous research grants. He has won distinction in competitions and collaborated with engineers from Ove Arup and Buro Happold as well as artist-in-residencies. His work and writings have been published internationally in Log, Huffington Post, Monitor, A+U, Architectural Review, Architectural Record, Interior Design, Pin-Up and others. Macapia’s projects Dirty Geometry 1 and Dirty Geometry 2 were acquired by the FRAC Centre in Orleans France in 2007. Recently Macapia’s Pavilion Seroussi, has been shown throughout France as part of the Dentelles d’architectures exhibition, which includes Nouvel, FOA, and Philip Morel. Macapia’s work has been exhibited in Basel, Miami, New York, Chicago, London, Paris, and Los Angeles including the recent solo shows titled Swarm, Ship of Theseus, Skullcracker, and The Birth of Physics. His work on Dirty Geometry, including the Dirty Geometry Pavilions, will be published in 2011 by the FRAC titled Architectures experimentales,1950-2010. Macapia began teaching at Columbia in 1999 and has since taught in both art and architecture at Sci-Arc, Pratt Institute, Parsons School of Design, the Ecole Special d’Architecture, Malaquais, TU Delft, School of Visual Arts and others.
Kas Oosterhuis, ONL, Holand
He was born in 1951 in Amersfoort Kas Oosterhuis studied architecture at the Delft University of Technology. In 1987-1988 he taught as unit master at the AA in London and worked/lived one year in the former studio of Theo van Doesburg in Paris together with visual artist Ilona Lénárd. Their design studio is in 2004 renamed into ONL [Oosterhuis_Lénárd]. As from 2007 Oosterhuis is a registered architect in Hungary, executing as General Designer the CET project. Since 2000, Oosterhuis has been appointed professor of digital design methods at the Delft University of Technology and he is currently leading a staff of twenty researchers at Hyperbody, the knowledge centre for Non-Standard and Interactive Architecture. Oosterhuis is Director of the ProtoSpace Laboratory in the iWEB pavilion, located in front of the Faculty of Architecture. He is member of the Dutch Building Information Council and has been a Member of the Board of Witte de With Center of Contemporary Art in Rotterdam and of the VCA (Computerusers Architectural Offices) until 1989. He has been the co-founder of the Attila Foundation, responsible for the groundbreaking Sculpture City event in 1994 and the ParaSite weblounge in 1996. He has lectured worldwide at numerous universities, academies and international conferences since 1990. Oosterhuis has initiated two GameSetandMatch (GSM) conferences at the Delft University of Technology on the subjects’ multiplayer game design, file to factory design and build methods and open source communication in the evolutionary development of the 3D reference model. Award winning building designs include the Saltwaterpavilion at Neeltje Jans (Gold Award 1997 for innovative recreational projects, Zeeuwse Architectuurprijs 1998, nomination Mies van der Rohe Award 1998), the Garbagetransferstation Elhorst/Vloedbelt in Zenderen (Business Week/Architectural Record Award 1998, OCE-BNA Award for Industrial Architecture 1996, Aluminium Design Award 1997) and the Hessing Cockpit in Acoustic Barrier in Utrecht (National Steel Award 2006, Glass Award 2006, Dutch Design Award for Public Space 2006, nomination Mies van der Rohe Award 2008, nomination Golden Pyramid 2006).
Ilona Lenard, ONL, Holand
Ilona Lénárd was born 1948 in Hungary. She is an independent visual artist and realizes large scale urban art projects in cooperation with architect Kas Oosterhuis. During their stay at Theo van Doesburg’s studio in Meudon near Paris, Oosterhuis and Lénárd opted for a fusion of architecture and art. From the very start of a project they work on the same scale keeping in mind the same budget in a parallel and interactive process. Their recent sculptural buildings, the Saltwater pavilion at Neeltje Jans, the garbage transfer station Elhorst / Vloedbelt in Zenderen and the music sculpture in Oldemarkt, show where their uncompromising urge for new concepts can lead. Oosterhuis and Lénárd like to describe their work as building bodies, as intelligent sculptures and as bodies generating realtime behavior.
Lénárd and Oosterhuis currently run the multidisciplinary office Oosterhuis Lénárd, based in Rotterdam, Netherlands.
Jeanne Gang, Studio Gang
Registrations & Certifications
Fellow, American Institute of Architects
NCARB Certified
LEED AP
Visionary architect and MacArthur Fellow Jeanne Gang is the founder and principal of Studio Gang Architects, a Chicago-based collective of architects, designers, and thinkers whose projects confront pressing contemporary issues. Driven by curiosity, intelligence, and radical creativity, Jeanne has produced some of today’s most innovative and award-winning architecture. The transformative potential of her work is exemplified by such recent projects as the Aqua Tower (named the 2009 Emporis Skyscraper of the Year), Northerly Island framework plan, Nature Boardwalk at Lincoln Park Zoo, and Columbia College Chicago’s Media Production Center.
Jeanne seeks to answer questions that lie locally (site, culture, people) and resound globally (density, climate, sustainability) through her architecture. Her designs are rooted in both architectural form and idea-driven content to make a compelling whole, and she often arrives at design solutions through investigations and collaborations across disciplines.
Jeanne’s work has been honored and exhibited widely, most notably at the International Venice Biennale, MoMA, the National Building Museum, and the Art Institute of Chicago. A distinguished graduate of the Harvard University Graduate School of Design, she has taught at Harvard, Yale, Princeton, and IIT, where her studios have focused on cities, ecologies, materials, and technologies. Reveal, her first volume on Studio Gang’s work and working process, was released in 2011 from Princeton Architectural Press.
————————————————————————————————————————————————————————————————————————————-
