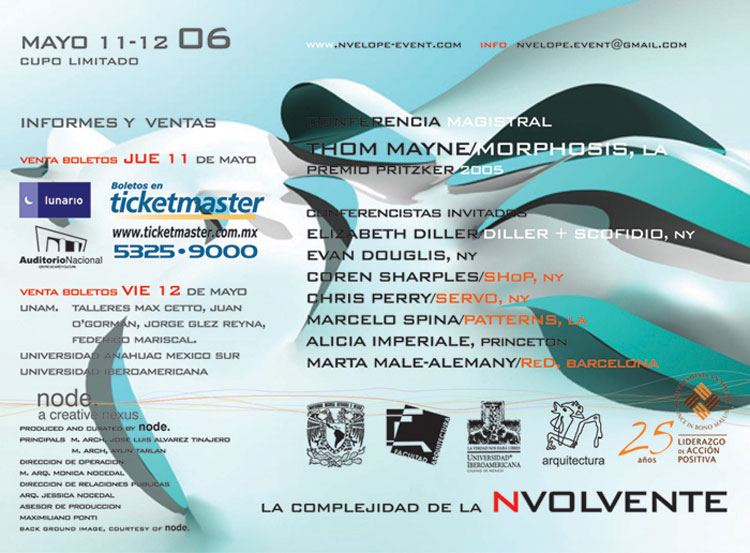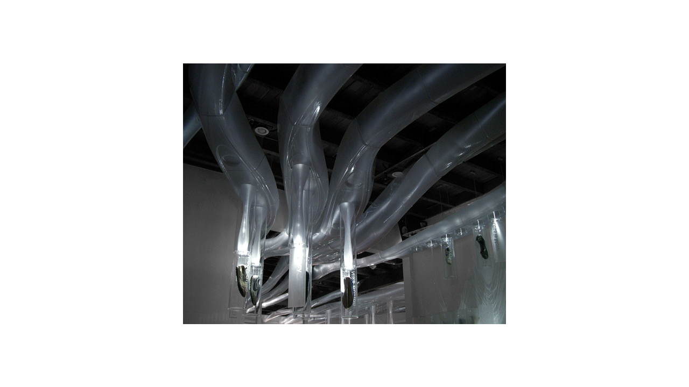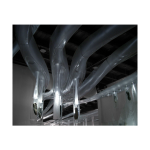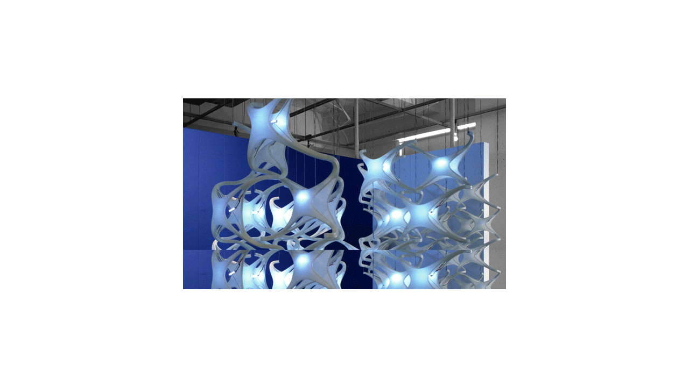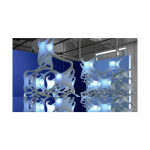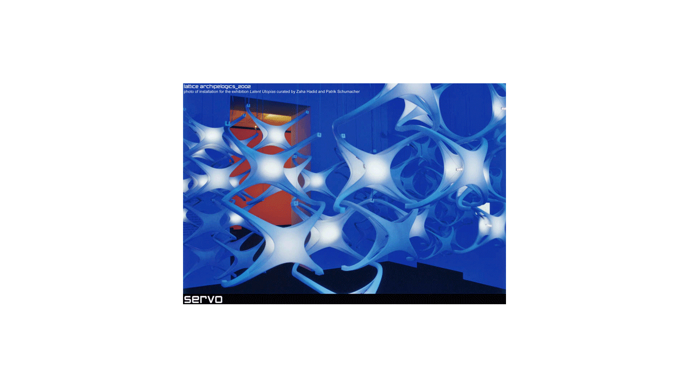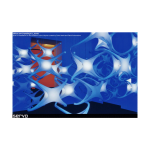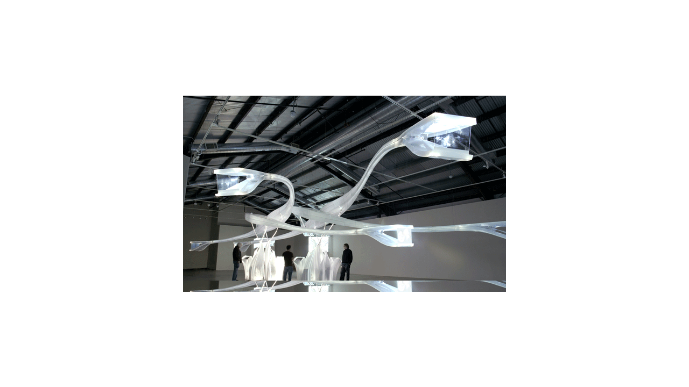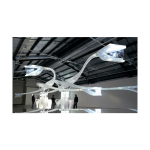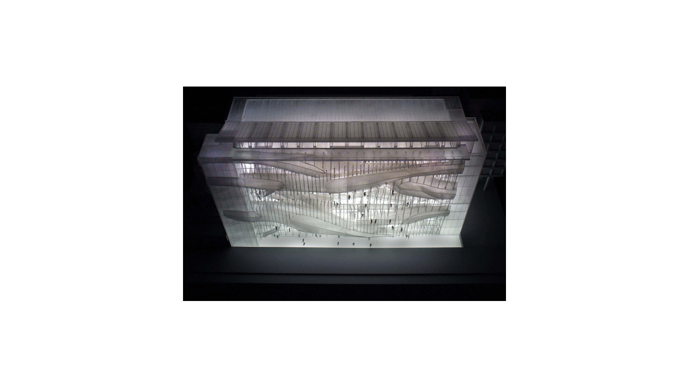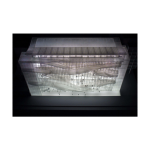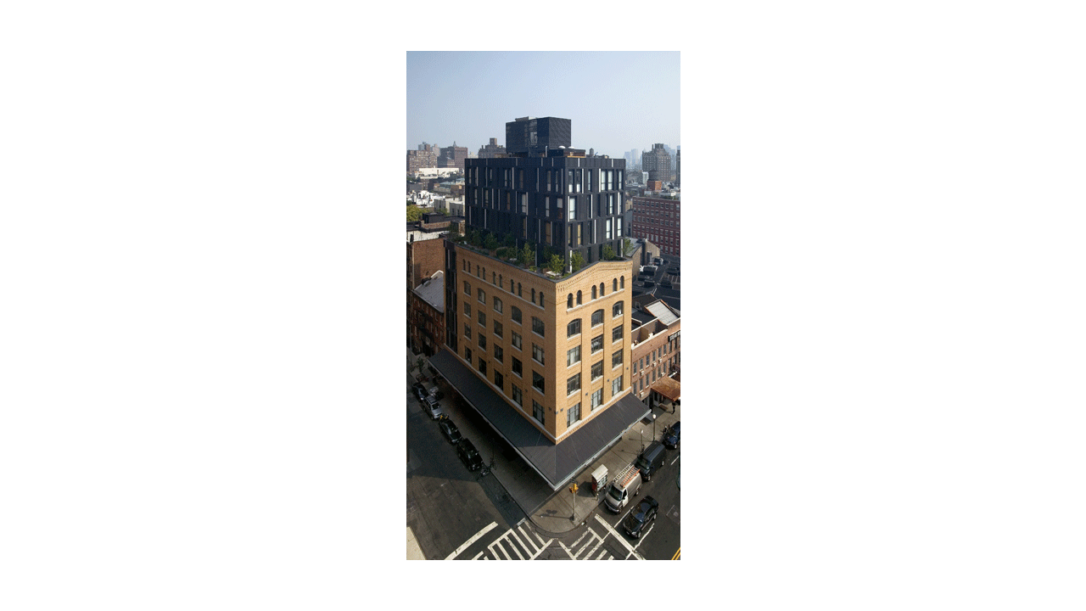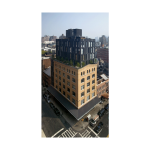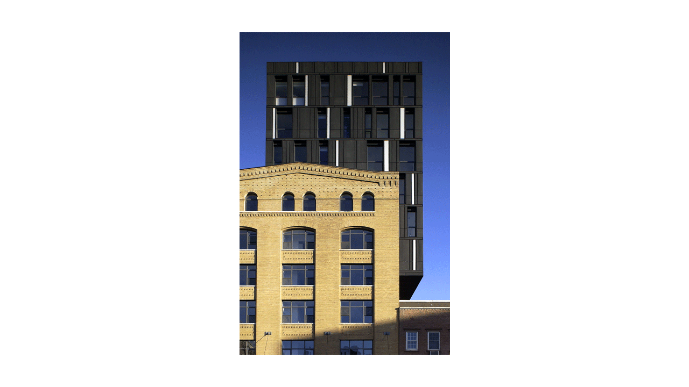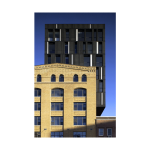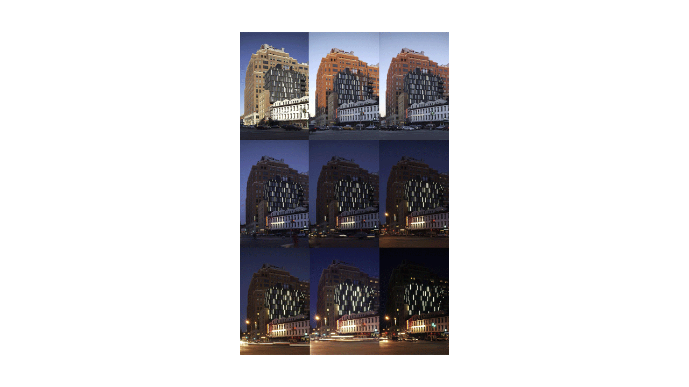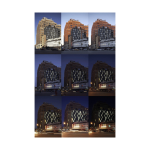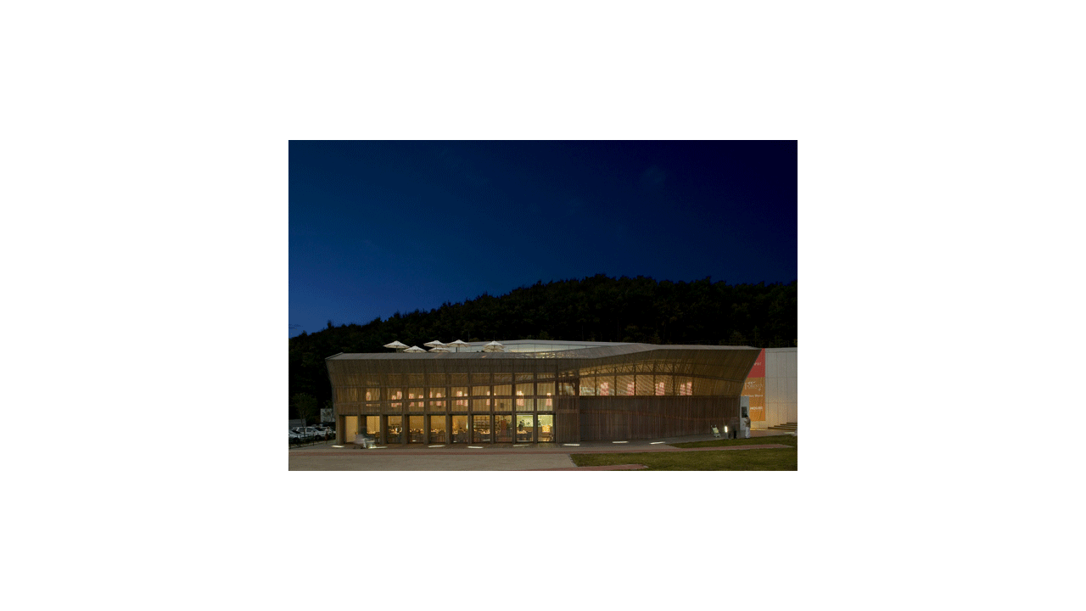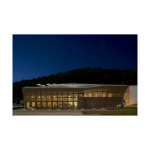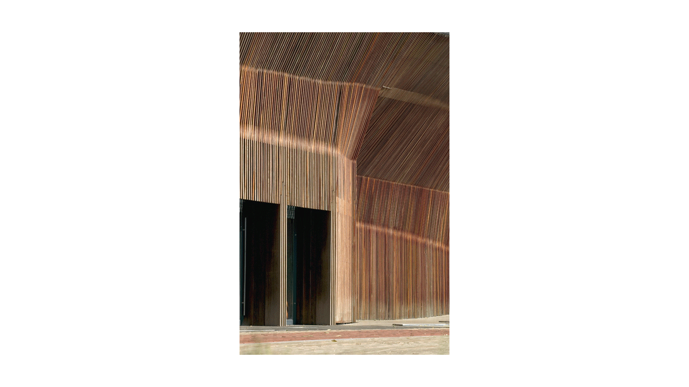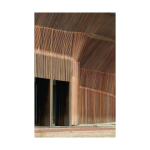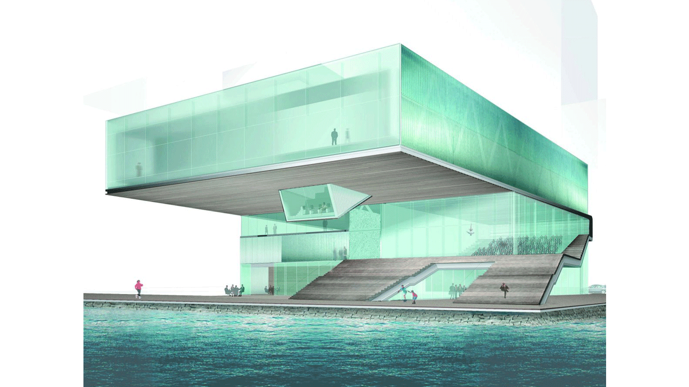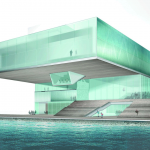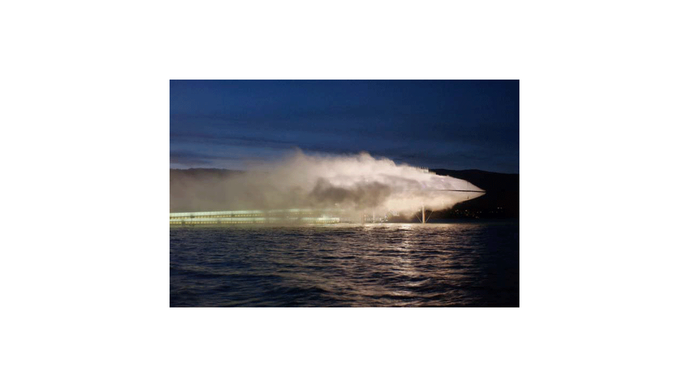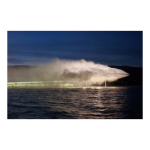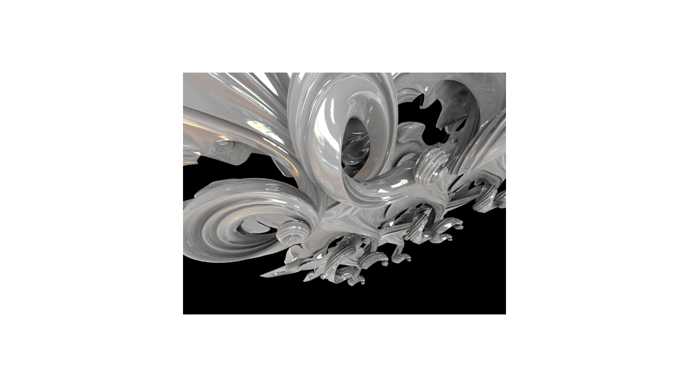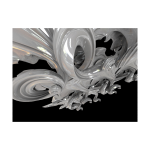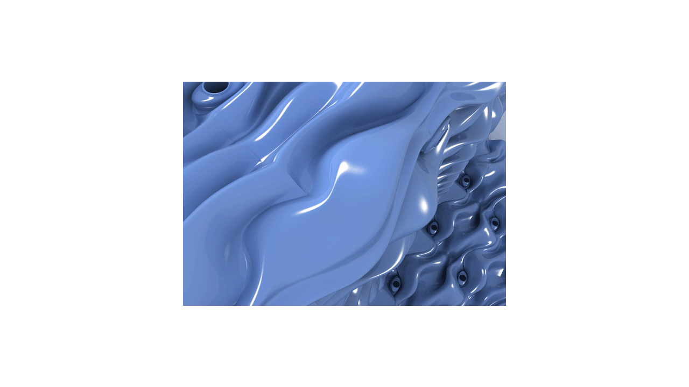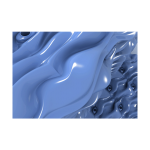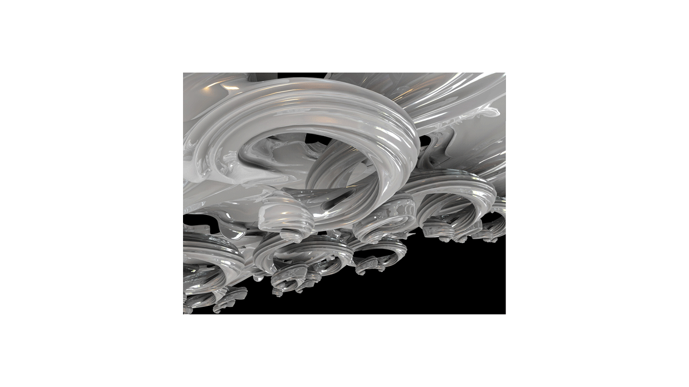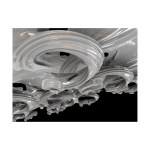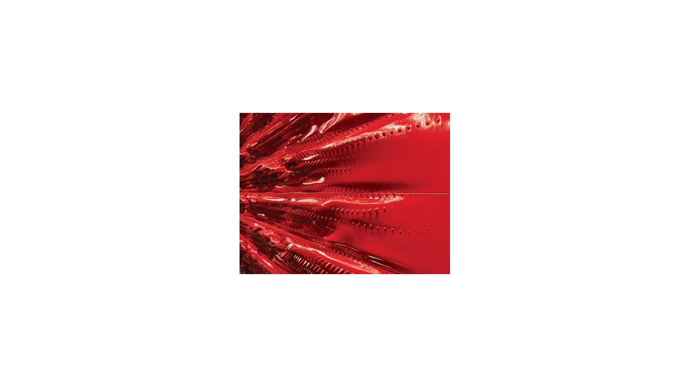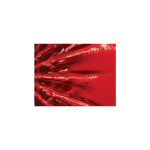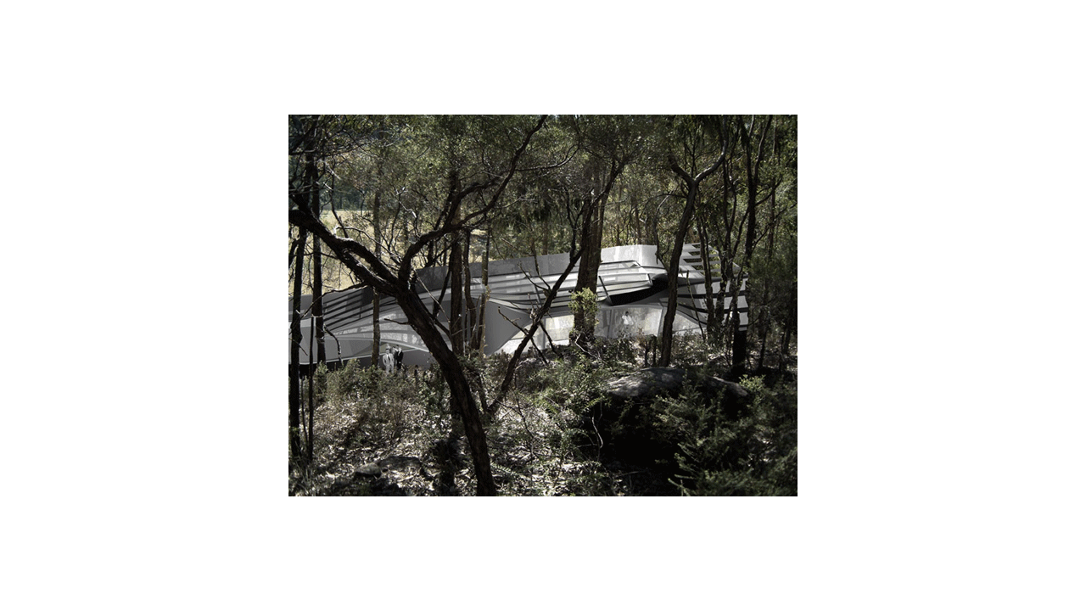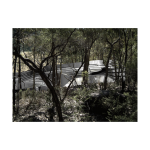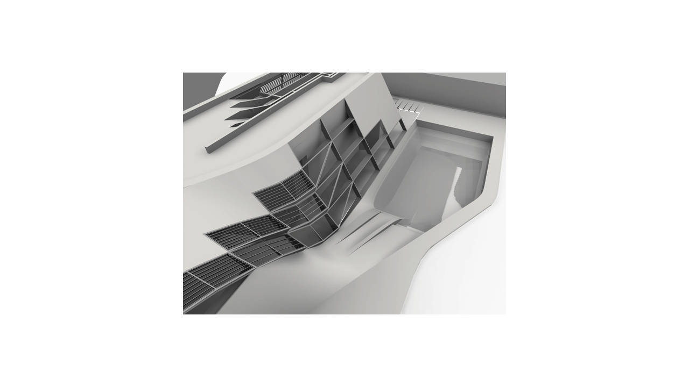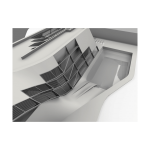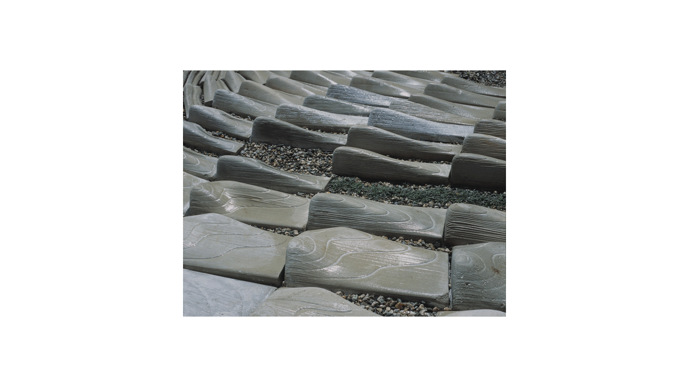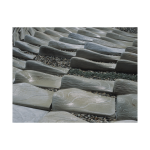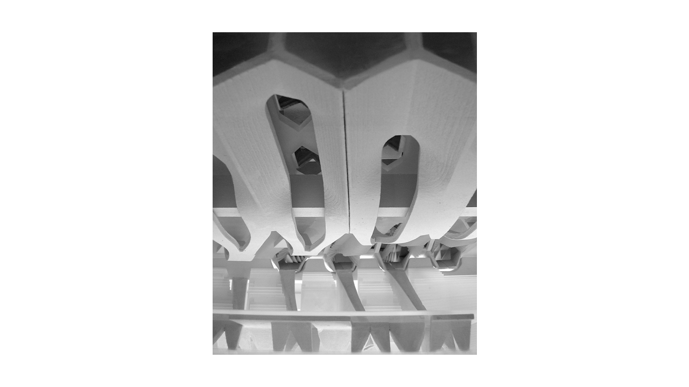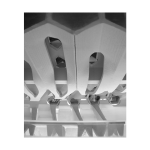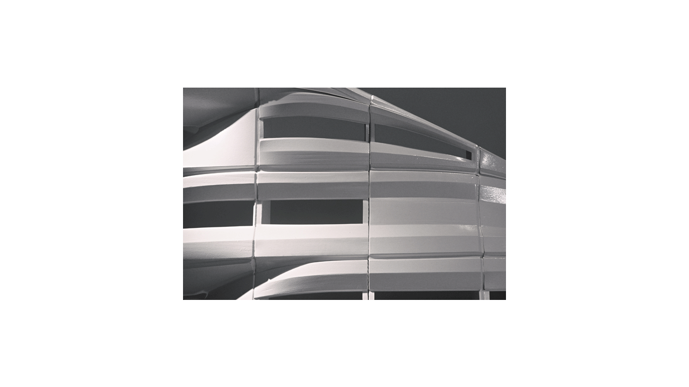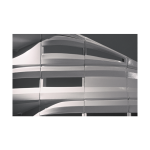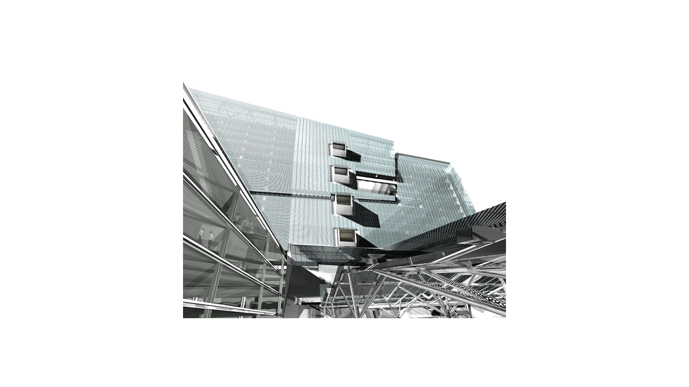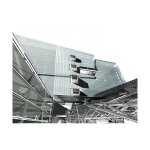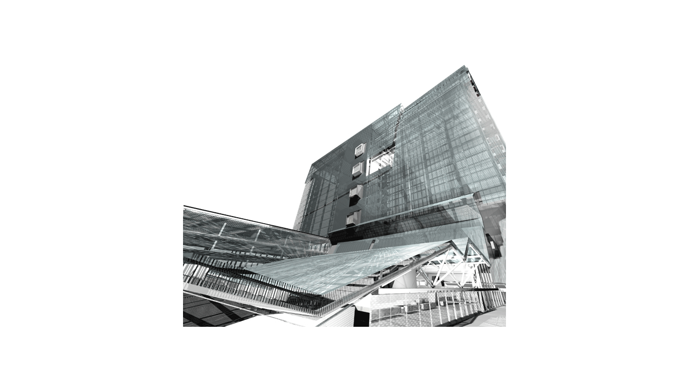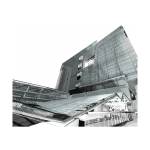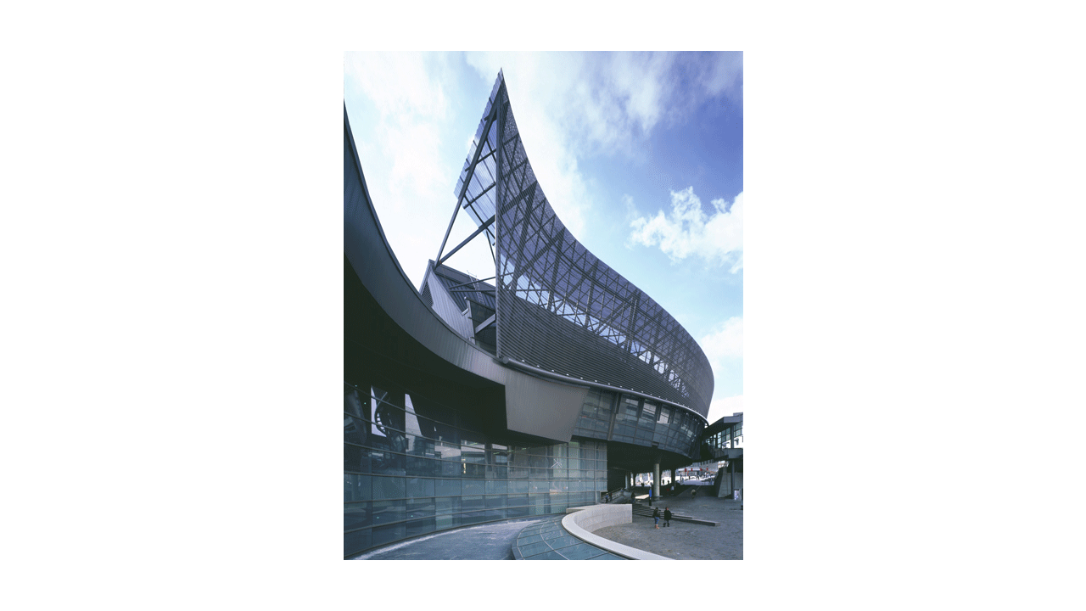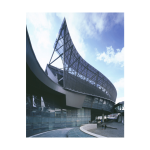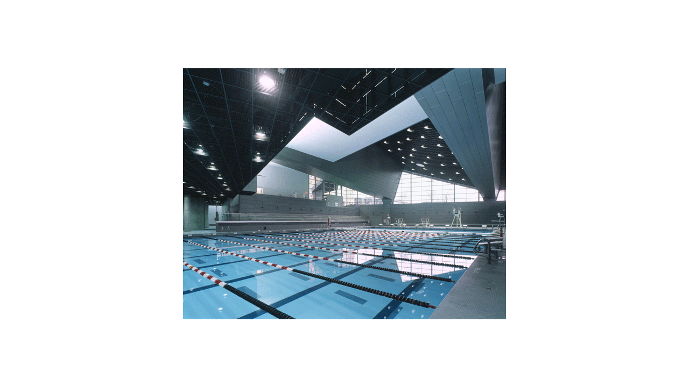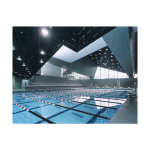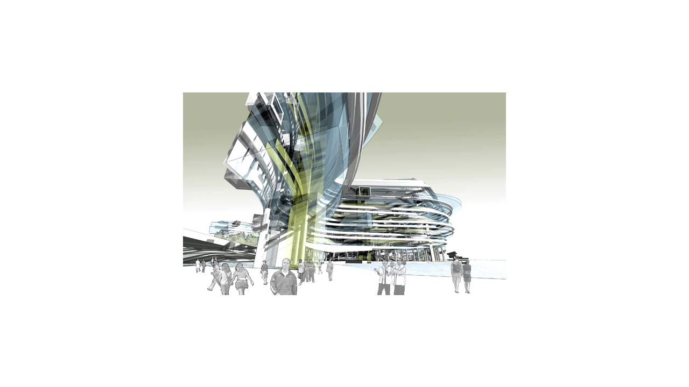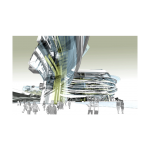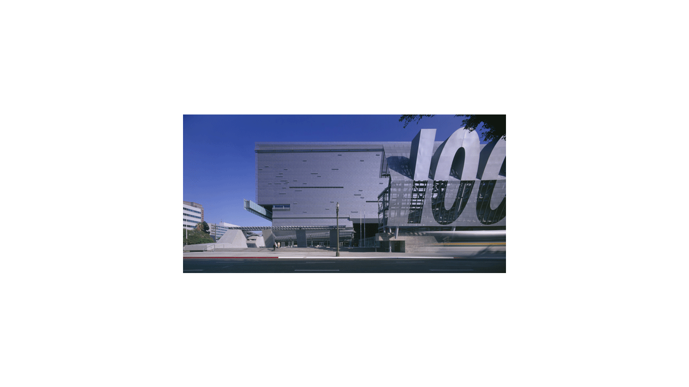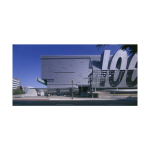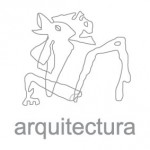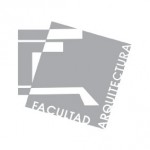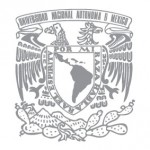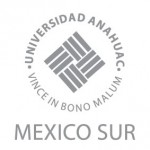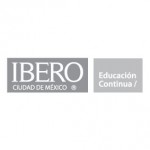n VELOPE
Lorem ipsum dolor sit amet, consectetur adipiscing elit. Pellentesque consequat lorem quis lacus lacinia, pulvinar laoreet orci varius. Nunc porttitor lectus libero, sit amet iaculis ipsum tincidunt et. Etiam porttitor, ex nec facilisis ornare, libero mi lobortis ante, in maximus eros risus ac felis. Maecenas eget condimentum lectus, ac viverra est. Proin ac aliquam velit. Nulla vestibulum purus non enim bibendum, nec venenatis purus mattis. Quisque at felis sed lacus aliquam auctor et eu ex. Curabitur quis dignissim odio, a dictum velit. Maecenas ac aliquam nisi.
Chris Perry
Master of Architecture at the Columbia University Graduate School of Architecture, Planning and Preservation.
Bachelor of Arts in Philosophy at Colgate University
Has worked for the offices of Daniel Libeskind and Stan Allen.
Has taught design studios at the graduate schools of Columbia University, the University of Pennsylvania, Cornell University, and Pratt Institute.
SERVO
An architectural research and design collaborative with partners in Los Angeles, New York, Stockholm, and Zurich, servo was established in 1999 with a general focus on exploring the continually evolving relationship between architecture and technology. This exploration involves two primary scales of investigation. The first concerns the ways in which new information and fabrication technologies have helped to transform architectural space; the second invests an interest in how these technologies have transformed architectural practice. Implicit at each scale is a concern with the material and social effects, as well as cultural implications, of this complex interface between architecture and technology.
At the scale of design, servo concentrates much of its research on the production of full-scale architectural prototypes. Relying on commissions by a variety of cultural institutions, usually for the purposes of an exhibition or exhibition design, these prototypes explore the potential of new fabrication and information technologies to transform conventional notions of architectural space. The exploration of material, formal, and organizational effects in physical components of a prototype, are afforded by working with materials like acrylic and production processes such as vacuum-forming. Emerging interaction technologies and forms of software design allow the components of these prototypes to be augmented by dynamic systems such as remote-sensing, lighting, and sound. It is through this technological integration that particular affects within a given environment are produced and by extension become mutable over time, giving the space in which they are situated dynamical properties. This spatial dynamicism is interactive and thus adjusts to the environments users, allowing both the architecture and its occupants to influence one another.
While the gallery is employed as an interim site for exploring the potential of these architectural prototypes and the technologies they incorporate, much of this research is in anticipation of its potential application at larger and more conventional scales of architectural design. Several projects, including a private residence and a conference center, are currently in development and draw upon much of this research.
At the scale of practice, servo explores the ways in which information technology has helped to transform the conventional architectural office and its various modes of communication and production. Taking the form of an international network linking the architecture cultures of Europe and the US, servo utilizes the Internet as a site of communication and invention whereby the space of practice is distributed over time and distance. To this extent the collaborative attempts to be opportunistic about a contemporary cultural condition in which the distinctions that used to demarcate the local from the global have become increasingly obsolete. Furthermore, this flexible and reconfigurable office structure is capable of expanding beyond the internal partnership, forming external affiliations with a variety of academic and professional entities as well. Some of these partnerships have included collaborations with MIT Media Lab, The Interactive Institutes Smart Studio, biot(h)ing, Small Design Firm, Trollback, LOLA, and the Stephen Kinder Design Partnership. Developed on a project-to-project basis, these internal and external dynamics are reconfigured in order to allow for new modes of collaboration and production.
Recent projects include a design for the exhibition The Genealogy of Speed commissioned by Nike and a private residence in upstate New York. servo was also a finalist in MoMA’s competition to design an event structure for the 2004 Warm Up summer event series at PS1. Projects currently in development include an exhibition design for the Santa Monica Museum of Art and a conference center/auditorium for UCLAs School of Engineering.
This year servo is featured in four international exhibitions: Glamour at the San Francisco Museum of Modern Art, Metamorph at the 2004 International Architecture Biennale in Venice, Hot Spots at the First International Architecture Biennial in Beijing, and The FRAC Collection exhibition at the Mori Museum in Tokyo.
Coren Sharples
SHoP
Founded in 1996, SHoPArchitects PC is an award winning New York design firm with five partners whose education and experience encompass architecture, fine arts, structural engineering, finance and business management. SHoP’s broad range of recent projects includes the Master Plan for the East River in New York, Virgin Atlantic Clubhouse at JFK, headquarters for a publisher in Heyri, Korea, a waterfront park in Greenport, NY, mid-rise apartment buildings in New York, Philadelphia and Washington, DC as well as public art installations for MoMA, P.S.1, the Municipal Art Society and Columbia University. Current projects include a campus masterplan and academic building for the Fashion Institute of Technology in New York, a resort complex in Mammoth, CA and commercial projects in Beijing.
SHoP’s reputation as architects who can link emerging concepts and theories of the digital age with the tactile fundamentals of design and construction sets them apart from other design practices. Their commitment to the exploration and use of digital technology to both inform design and manage construction is evident in their office facilities which include both a state of the art digital lab and a traditional model building and prototyping shop.
Coren Sharples is a founding partner of SHoP Architects, PC. Ms. Sharples holds a Bachelor of Science from the College of Business and Management, University of Maryland, and a Master of Architecture from Columbia University and is a registered architect in the State of NY.
Elizabeth Diller
Diller Scofidio + Renfro
Diller Scofidio + Renfro is an interdisciplinary studio that fuses architecture, the visual arts and the performing arts. The work of DS+R takes the form of architectural commissions, temporary and permanent site-specific installations, multi-media theater, electronic media, and print. DS+R currently has 20 permanent employees and an extended family of outside collaborators. Elizabeth Diller and Ricardo Scofidio founded D+S in 1979. Charles Renfro, a collaborator in the studio since 1997, has recently been promoted to partner.
DS+R recently completed the Blur Building, a media pavilion for Swiss EXPO 2002 and designed the Viewing Platforms at Ground Zero. They are currently designing the new Institute of Contemporary Art at Fan Pier in Boston and the new Museum of Art & Technology for Eyebeam on 21st Street in New York, both awarded following international competitions and featured in the Venice Biennale; Facsimile, a permanent media installation for the San Francisco Arts Commission at the new Moscone Convention Center West, and a new public space installation for London’s Trafalgar Square. DS+R recently unveiled a redesign of Lincoln Center and West 65th Street in New York; finished a master plan for Brooklyn Academy of Music Cultural District for the BAMLDC in collaboration with Rem Koolhaas; and, as a team with landscape architects Field Operation, their master plan was chosen for the restoration of New York’s abandoned High Line elevated rail structure.
Other recently completed projects include: Brasserie, a restaurant in the Seagram Building, New York; Travelogues, a permanent public art work at the new International Arrivals Terminal 4 in JFK, New York; Master/Slave, an installation at the Fondation Cartier in Paris; Slither, 104 units of social housing in Gifu, Japan; Jet Lag, a multi-media work for the stage in collaboration with The Builders Association; EJM1: Man Walking at Ordinary Speed and EJM2: Inertia, two dance collaborations with the Lyon Ballet Opera of France and Charleroi/Danses of Belgium, both currently touring the U.S., Europe and Asia.
Among other DS+R works are Refresh, a web project for the Dia Art Foundation; The American Lawn: Surface of Everyday Life, a curatorial project exhibited at the Canadian Centre for Architecture in Montreal; InterClone Hotel, an installation at the Ataturk Airport for the Istanbul Biennial; Pageant, a video installation for the Johannesburg Biennial; X,Y, a permanent installation for a pachinko parlor in Kobe, Japan; Jump Cuts, a public art commission for United Artists in San Jose, CA; Moving Target, a collaborative dance work with Charleroi/Danses; Business Class, a collaborative theater work with Dumb Type and Hotel Pro Forma for the Copenhagen Cultural Capital; Indigestion, an interactive video installation; and Subtopia, an electronic project for the ICC Gallery in Tokyo.
Elizabeth Diller and Ricardo Scofidio were recipients of the MacArthur Foundation Award in 1999, the first ever given in the field of architecture. The studio has recently been awarded the Brunner Prize from the American Academy of Arts and Letters, an Obie for Creative Achievement in Off-Broadway Theater for Jet Lag, a James Beard Foundation Award for Best New Restaurant Design for the Brasserie, and a Progressive Architecture Design Award for the Blur Building. They have also recently received the MacDermott Award for Creative Achievement from M.I.T, the Chrysler Award for Innovation in Design, and fellowships from the Graham Foundation and the Chicago Institute for Architecture and Urbanism. In 2003, the Whitney Museum of American Art hosted Scanning: The Aberrant Architectures of Diller + Scofidio, the first major retrospective exhibition of their work.
Installations by Diller Scofidio + Renfro have been commissioned by The Museum of Modern Art, the Whitney Museum, the New Museum of Contemporary Art, the Walker Art Center Minneapolis, the Cartier Foundation, the Palais des Beaux-Arts Brussels, and Gallery Ma Tokyo. D+S works are in the permanent collection of MoMA, SFMoMA, the Fond National d’Art Contemporain, several FRACs in France, the Musee de la Mode in Paris, and many private collections.
Elizabeth Diller is Professor of Architecture at Princeton University and Ricardo Scofidio is Professor of Architecture at The Cooper Union. Charles Renfro is on the faculty of Columbia University School of Architecture. Their bilingual book, Back to the Front: Tourisms of War, was published by the FRAC Basse-Normandie. Their second book, Flesh: architectural probes, published by Princeton Architectural Press in 1995, has recently been reprinted. Their newest book, Blur: the Making of Nothing, has just been published by Abrams.
Evan Douglis
Chairperson: Department of Undergraduate Architecture, Associate Professor, Architecture (Undergraduate) B. Arch., Cooper Union; M. Arch., Harvard University.
Evan Douglis is the principal of Evan Douglis Studio. An architecture and interdisciplinary design firm committed to innovative design. Established in 1990, the firms unique and cutting edge research into self generating systems, membrane technology, contemporary fabrication techniques and multimedia installations as applied to arrange of diverse projects has elicited international acclaim. The emphasis of this multitask research and design lab is aimed to synthesizing a broad biased ecology of theoretical and pragmatic concerns, en route to discover the paradigms of haptic interaction in the beginning of the new millennium.
Marcelo Spina
PATTERNS
Marcelo Spina is the founder and principal of PATTERNS, a Design Research Architectural Practice based in Los Angeles, USA and Argentina. PATTERNS aims to the manufacturing of artificially singular environments characterized by their full proximity and intimacy with the systems and forces that influence and rhythm everyday material life.
Marcelo Spina was born in Rosario, Argentina in 1970. He received his Degree in Architecture from the National University of Rosario, Argentina and from Columbia University in New York where he graduated from the AAD Program with honors and was the recipient of several design awards.
Spina has collaborated for Reiser+Umemoto Architects in New York, before establishing his own office in Argentina in 1998 with partner Guillermo Banchini. Among nearly 40 projects ranging from academic research, private commissions as well as international competitions produced by PATTERNS/Marcelo Spina in a lapse of 5 years, the more significant are the Soho-Lounge Restaurant (built 2000), Jujuy 2056 Apartment Building (built 2003); the Proposal for Valentin Alsina Interchange in Buenos Aires and the competition entry Projects for the New Tomihiro Museum of Shi-ga in Japan and for the New Pusan Tower Complex in Korea. Recently completed projects include Land.Tiles, a micro temporary landscape installation in Los Angeles and Snake-Rice, an outdoor sculpture in Icheon, South Korea. Current projects include a Weekend House in the outskirts of Sydney, Australia and a Family Residence in Rosario, Argentina, which is scheduled to start construction in 2004.
In 2003 Mr. Spina was distinguished with the 3rd Prize in the Young Architect of the Year Award in London, and was invited to participate in an international sculpture symposium in Korea and a Media Symposium in Italy. In addition, PATTERNS was awarded first prize in the competition for the new SCI-Arc Cafe and Board Room.
Marcelo Spina has been a full-time design faculty member at SCI-Arc since 2001. In addition, he has served as a guest critic at the Architectural Association, Columbia University, Princeton University, UCLA, Cornell University, Art Center, Pratt Institute and UBA. Spina has taught at the National University of Rosario and the Di Tella University in Buenos Aires and has lectured in a number of institutions worldwide. He is currently a visiting professor at the Technical University of Innsbruck in Austria.
Marcelo Spina\’s PATTERNS work has been included in several international publications such as A+U, Casabella, Praxis, Wallpaper, L\’Architettura, Architecture and Design, ICON, Building Design, Abstract, Design, Architecture in XX Century Argentina, 041 and Bio. Recently published is \”Next Generation Architecture\”, Folds Blobs and Boxes ed. by Joe Rosa that surveys the work of 30 innovative architects practicing worldwide.
Upcoming publications include the books SCI-Arc Character(s). PATTERNS\’s New Busan Tower will be included in \”Glamour\”, an exhibition curated by Joe Rosa at SFMOMA to open in October 2004, which includes work of Herzog & De Meuron, Bernard Tschumi and Issey Miyake among other architects, industrial and fashion designers.
Thom Mayne
Morphosis
Design Philosophy
At Morphosis, our method has always been highly intuitive and reflexive. We understand our arena of operation to be one marked by contradiction, conflict, change, and dynamism. And to that end we are interested in producing work that contributes to the conversation, that adds yet another strain to what some may hear as the cacophony of modern life. We hear it as the music of reality. Additional strains layered into the composition will not intensify a cacophony, but add to an exquisite complexity. Our interest is not in deconstruction as a response to complexity and contradiction, but rather it is better described as an interest in reconstruction. Our concern is to establish and work within coherencies or orders which are open-ended and multivalent, organizations that may require more than a cursory examination to discern. While we do proceed with our work through rigorous process, we are constantly on guard to protect an opening for the unpredictable and the unknowable to affect that process so that it is ultimately open-ended and reflexive rather than visionary and pre-conceived.
I suppose that our method does somewhat resemble that of Canetti’s dog-like writer – obsessed with sticking his damp nose into everything, insatiably turning over the earth only to come back to dig it up once again. At the time when prudence and precedent might dictate a rolling up of drawings and a laying down of pencils, our office is often just beginning to attack the problem from another angle. Our habit is to turn the question and answer paradigm around as we investigate and re-investigate our initial response. The question is understood to be open, as subject to change; the work is imbued with the process of grappling with the question rather than with providing a fixed solution. We have found that in order to produce an authentic work of architecture it is often necessary to rephrase and rework the original questions.
How do we rephrase the questions? Where do we look for inspiration? How do we collaborate to produce a building that synthesizes the needs of the owners and users while remaining a “meaningful addition to Tampa’s architectural landscape?”
Our approach to any project is to immediately involve all parties in a creative collaboration to define and understand the scope and the specific objectives of the project. Intensive meetings with the client, end-users, government agencies, and consultants are held with the goal of reaching a consensus regarding the functions of various parts of the project. Out of these intensive meetings clarity of purpose and a coherent set of ideas can be established to guide the project’s development so the design that develops will be mutually gratifying and successful. The process can and must be a collective endeavor. To assure a successful outcome we have developed a working method that involves the extensive use of largescale physical and computer models. Morphosis’ design studio is a fully networked CAD system with the ability to collaborate with various team members and consultants via modem. Models are developed at every logical step as decisions are made or changed so that the participants in the process have a three-dimensional object or simulation to help them visualize the design solution.
While the programmatic aspects of the project are being defined, our designers begin their assessment of the contextual issues. The context will be assessed on both micro and macro levels. These contextual “readings”, although subjective, are balanced through a combination of the local indigenous reading provided by our client group and the “outsider” perspective of Morphosis. Our design process begins with a question/answer paradigm, researching the antecedents and precedents of previous “answers” in order to identify the salient issues. These ideas form the basis of our inquiry. What is the civic identity of Tampa? How does Tampa in general and in particular articulate its ideals in formal language? What are the sign systems at work that are taken for granted, overlooked and yet understood intuitively? What is too literal, overt and consequently banal and trivializing, and alternately what is too esoteric, vague, or obscure a reference? As we examine and absorb the local idioms and syntax, the architectural language becomes layered with meaning that is connected to the city’s place and time and provides an armature for development.
————————————————————————————————————————————————————————————————————————————–
